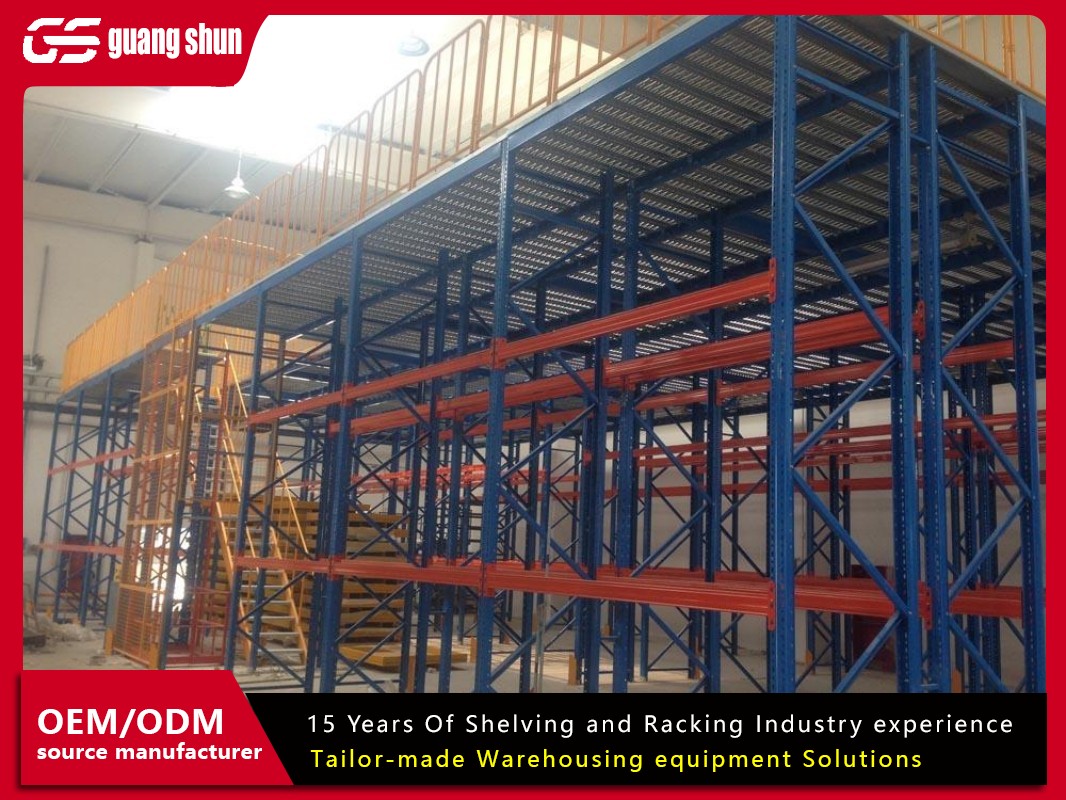
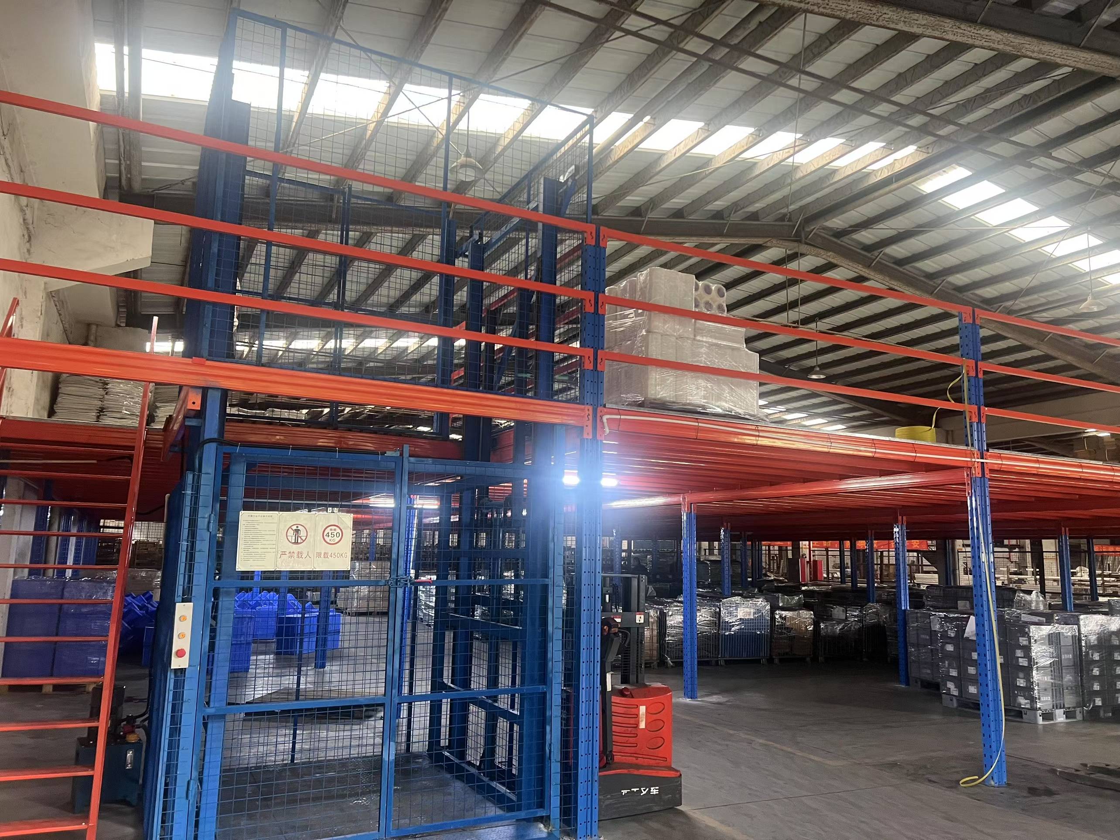
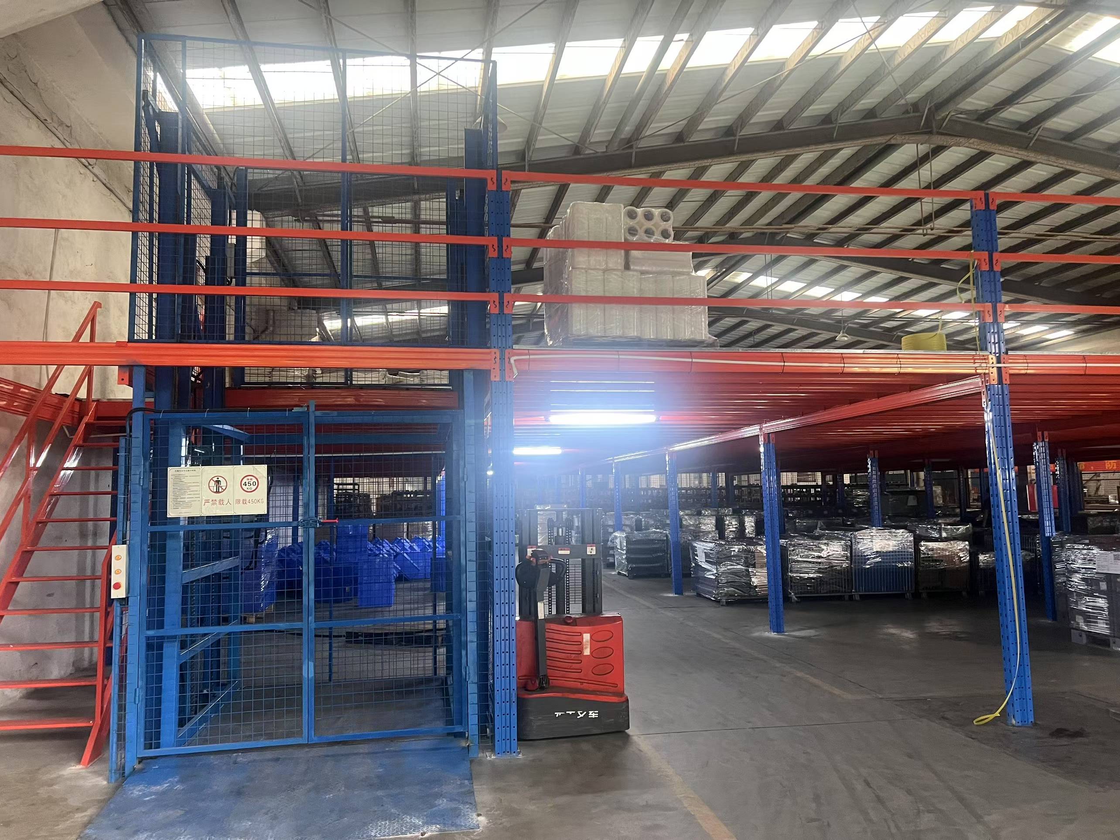
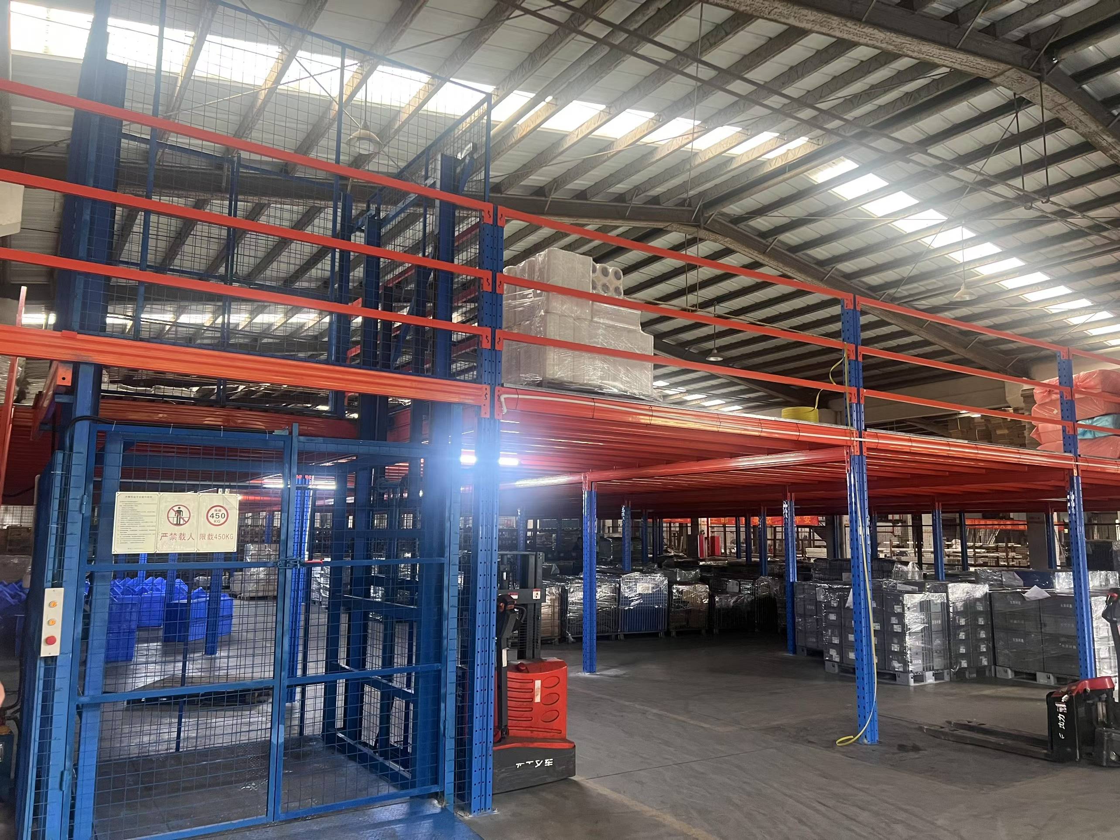
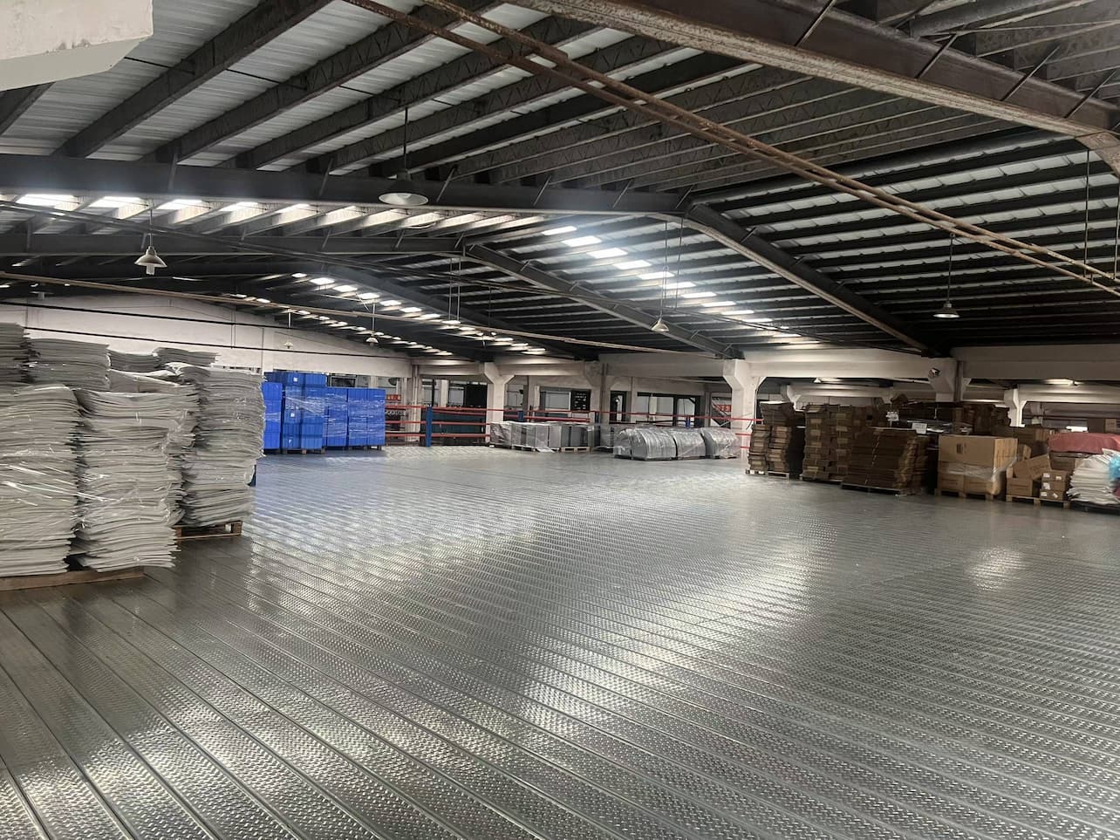





The columns, main beams, hanging beams, and support beams are made of steel, which has a strong load-bearing capacity. The platform's assembled structure allows for free combination, making installation and disassembly convenient and flexible. The shelves can be made of wood, steel, steel grid, and other materials.
Heavy-duty racking systems are used as the main structure, and the floor panels are usually made of cold-rolled steel with an interlocking structure. They have the advantages of strong load-bearing capacity, good integrity, good load-bearing uniformity, high precision, smooth surface, easy locking, etc., and are easy to match with the lighting system, making access and management relatively convenient. Floor panels are available in various types, including ordinary flat type, convex type, and hollow type.
The load capacity of floor panels is usually between 500-1000 kg, and the load capacity is usually between 300-1000 kg per square meter. The floor spacing is usually 2.2m-2.7m, and the top shelf height is generally around 2m, fully considering the convenience of human and machine
Install a lift or use a forklift to transport goods to the upper floor. It is easy to install and dismantle, and can be flexibly designed into a two-story or three-story loft according to the site and needs, making full use of space. It is widely used in the automotive, electronics, light industry, machinery and other industries.
It is made of cold-rolled steel and the surfaces of all accessories are processed by pickling, rust removal, phosphating and electrostatic spraying, etc., with beautiful appearance and durability.
| Hoist lift Lowest | 150MM | Hoist lift Highest | 6M | Hoist lift Power | 5.5kw |
| Hoist lift Weight | 1500KG | Hoist lift Rated load | 3000KG | Hoist lift Lifting height | 100000MM |
| Material of attic storage platform | cold-rolled steel | Load-bearing of attic storage platform | 200KG/㎡-1000KG/㎡ | Span of attic storage platform | 3500MM |
1.During installation, ensure adequate space for equipment parking. If a power crane is required for auxiliary installation, carefully consider whether the site environment meets the crane's operating conditions.
2.Also, ensure power supply at the installation site to prevent installation accidents caused by unstable power supply. Furthermore, personnel should inspect and verify the equipment's safety during the installation process.
3.Hydraulic lift platforms are factory-tested and debugged, and all technical specifications meet design requirements. For use, simply connect the power supply; the hydraulic and electrical systems require minimal adjustment. During operation, the equipment must be placed on a firm, flat surface to prevent tipping during operation. Press the up or down button to raise or lower the work platform.
1.The steps for installing a attic storage platform are as follows.
2.First, prepare the site. Clean and level the installation area to ensure the floor is level enough. Remove any debris and obstructions, measure the floor level, and address any uneven surfaces.
3.Also, determine the installation location for the attic storage platform according to the design drawings and mark it. Next, install the uprights. Move the uprights to the installation location according to the design. Use a level and theodolite to adjust the verticality to ensure the uprights are perpendicular to the ground.
4.After the uprights are installed, they need to be secured to the ground using expansion bolts or pre-buried anchor bolts. Next, install the crossbeams, connecting them to the uprights, typically using bolts.
5.During the connection process, ensure the horizontality and spacing of the beams meet the design requirements. Use a level and tape measure for measurement and adjustment. After the beams are installed, check the connections for security and tighten any looseness.
6.Next comes the installation of the floor slabs, which are laid on the beams. The material of the floor slabs can be selected based on actual needs, such as steel or wood. The floor slabs must be laid flat and tightly, avoiding gaps and unevenness. The floor slabs must be secured to the beams to prevent movement.
7.Finally, protective equipment such as guardrails and netting must be installed. The height and strength of the guardrails must meet relevant standards. The guardrails must be securely installed, and the connection to the attic storage platform must be tight.
It is a simple transport system for use in lofts :DIY attic lift pulley system .Hoist lift attic storage platform Used in industrial storage warehouses.The latter is safer and more reliable during the transportation and lifting of heavy goods.
You only need to tell us the dimensions of your warehouse, including length, width and height, as well as the weight of the goods you want to load per square meter. As a professional one of the shelf manufacturers, we provide free design services.
The cost of a lift and loft storage platform is made up of the cost of the lift and the cost of the attic storage platform
The cost of attic storage platform is primarily determined by the materials used, including columns, beams, and floor panels. The price per square meter ranges from $16 to $50, depending on the load-bearing capacity, number of floors, and height. The higher the load capacity, the more expensive it is. Floor spacing is typically 2.2 to 3 meters, and the top shelf is typically around 2 meters high to facilitate operator access.
The price of a hoist lift ranges from $89 to $2,500, depending on the model and function. The specific price is affected by factors such as load capacity, lifting height, and drive mode.
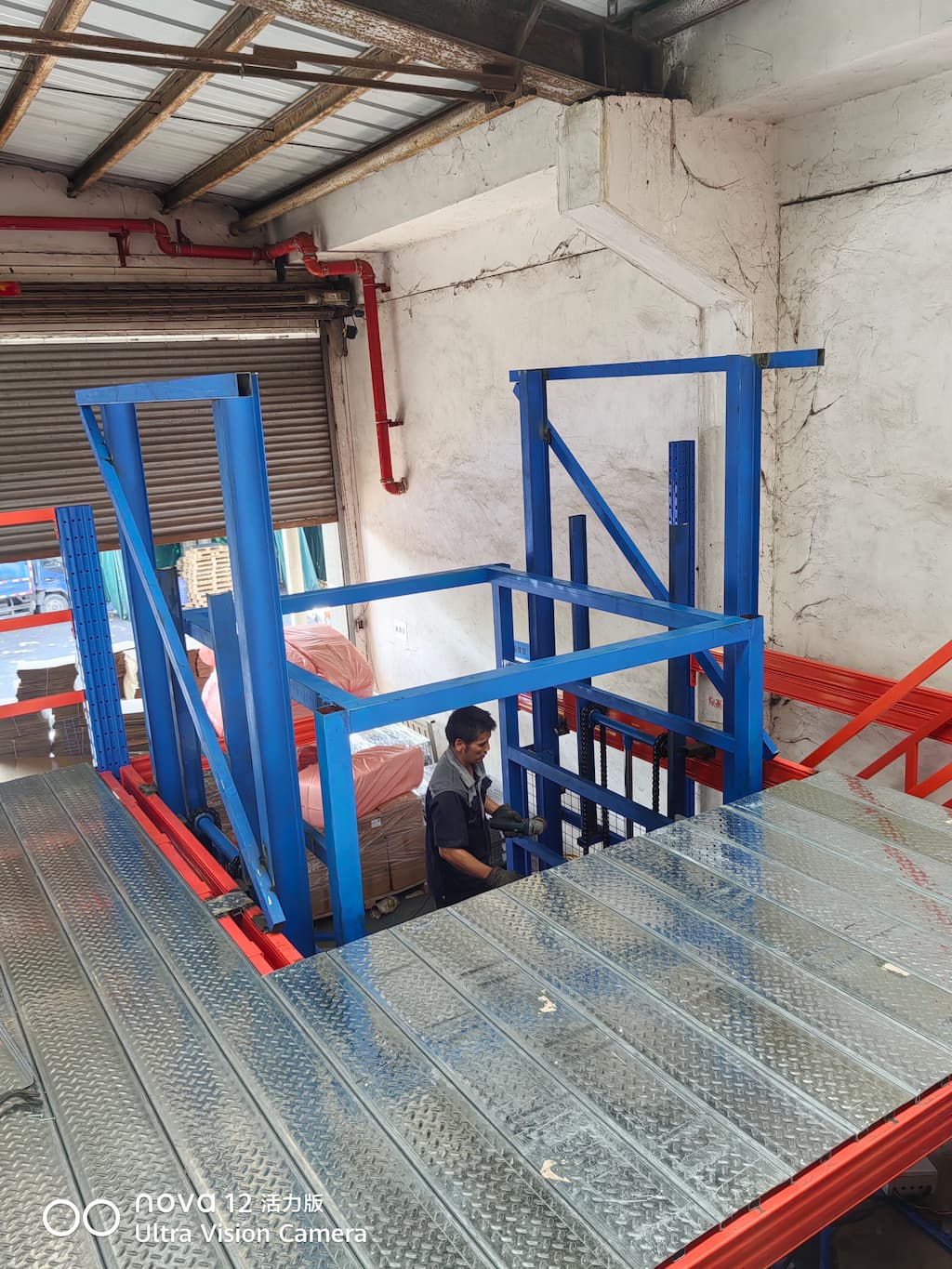
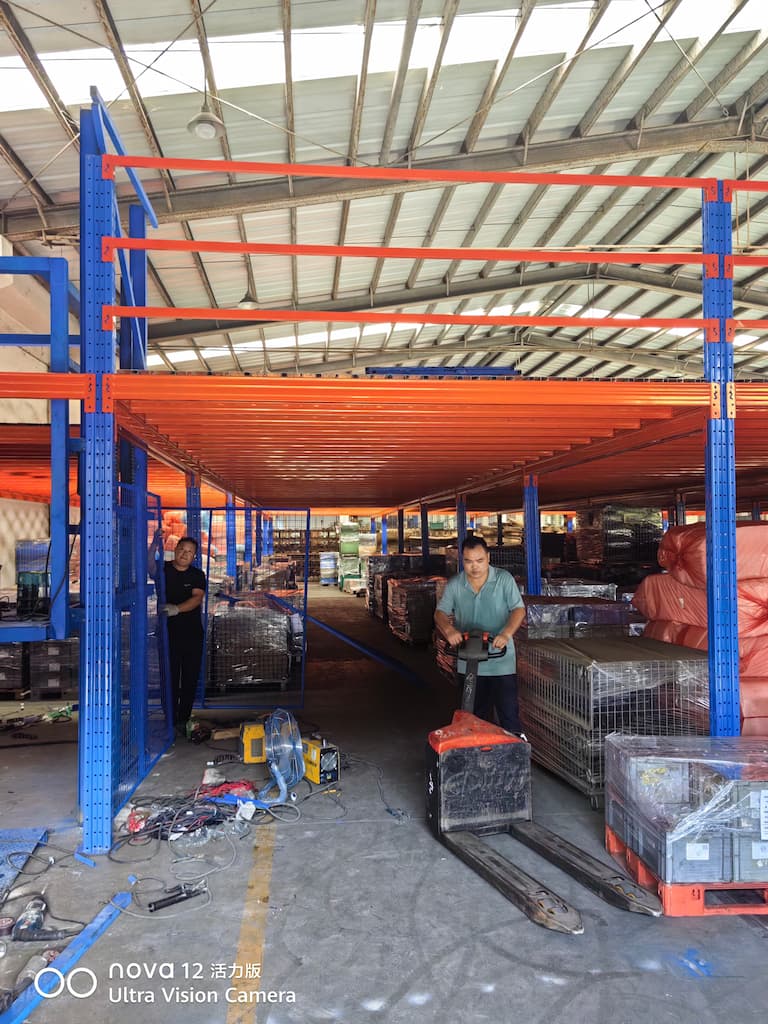
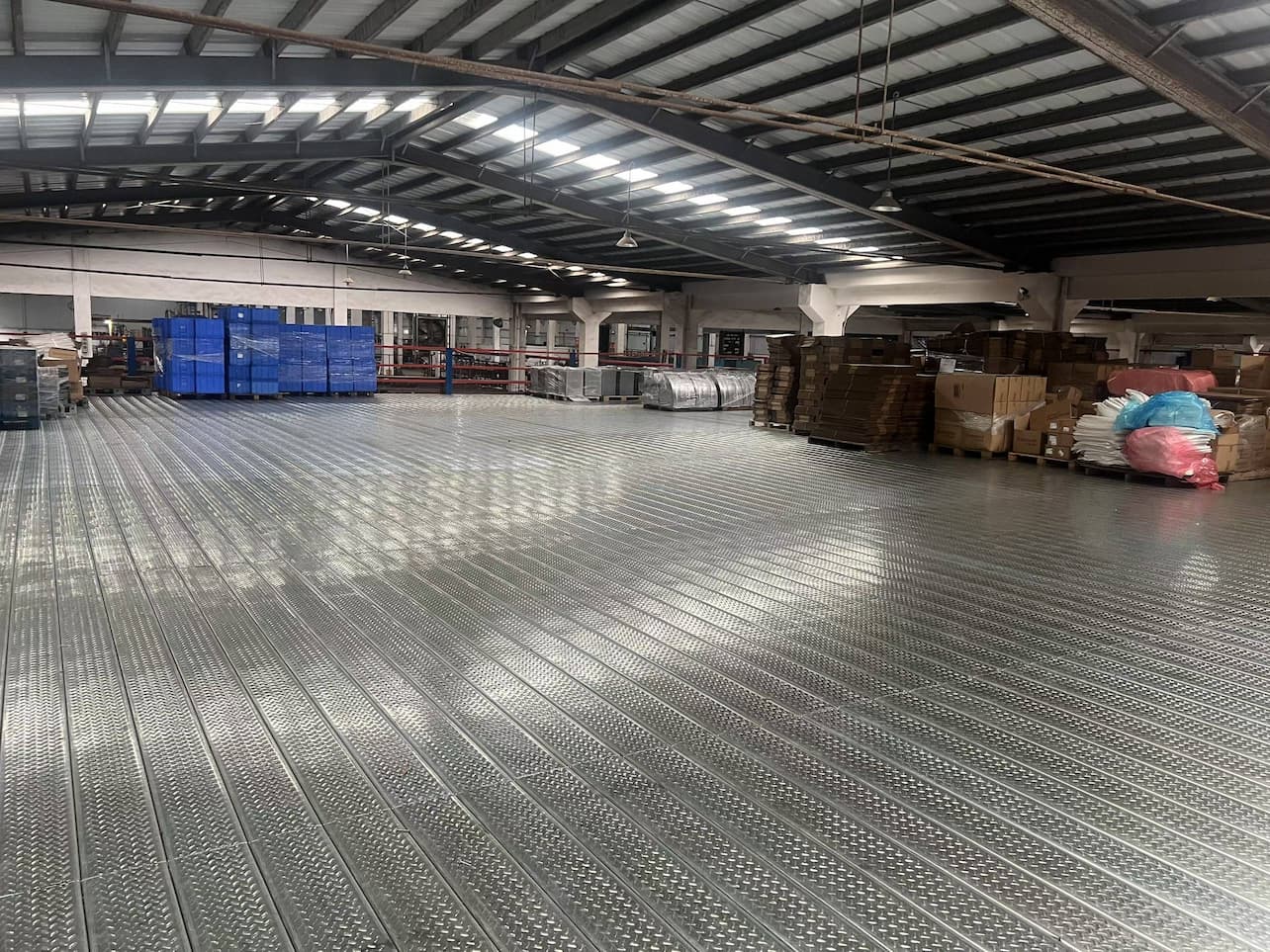



 Wechat
Wechat
 Whatsapp
Whatsapp
