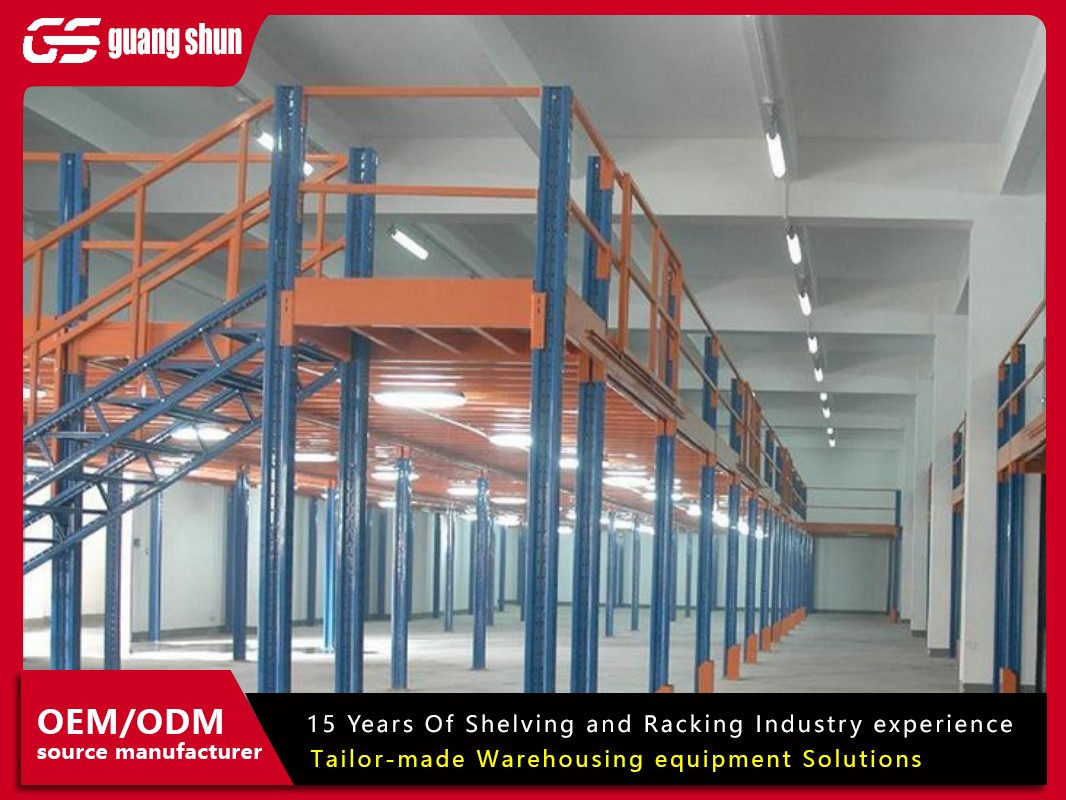
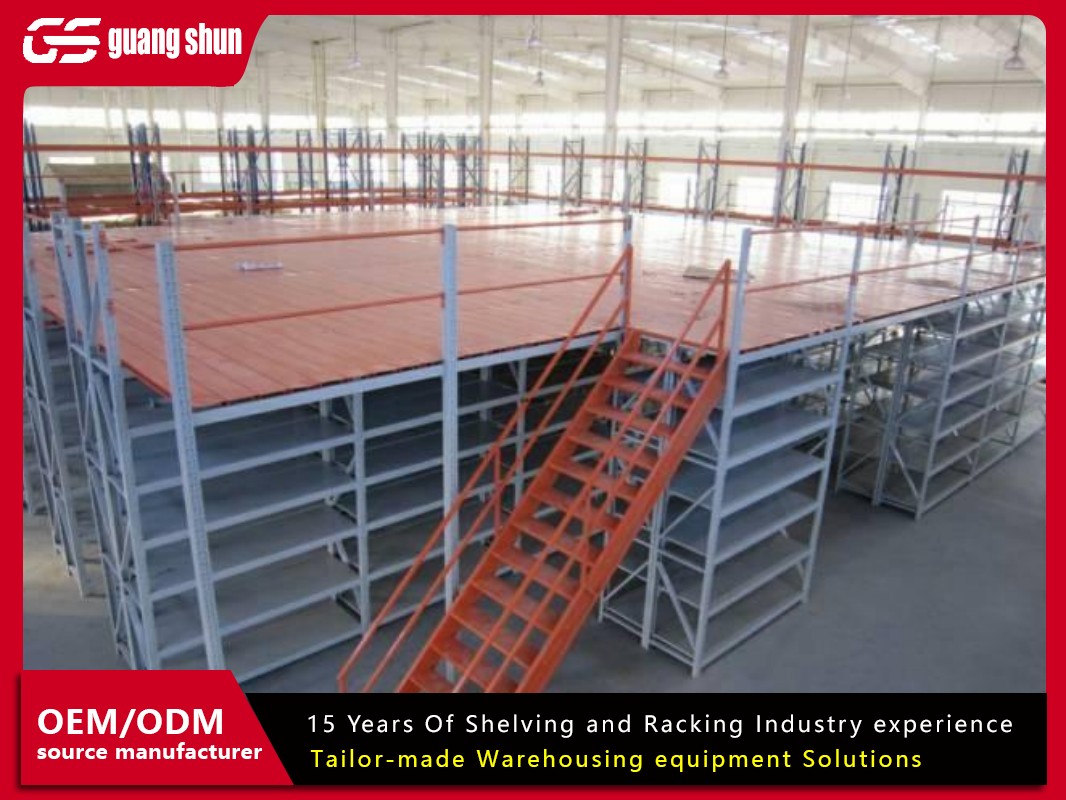
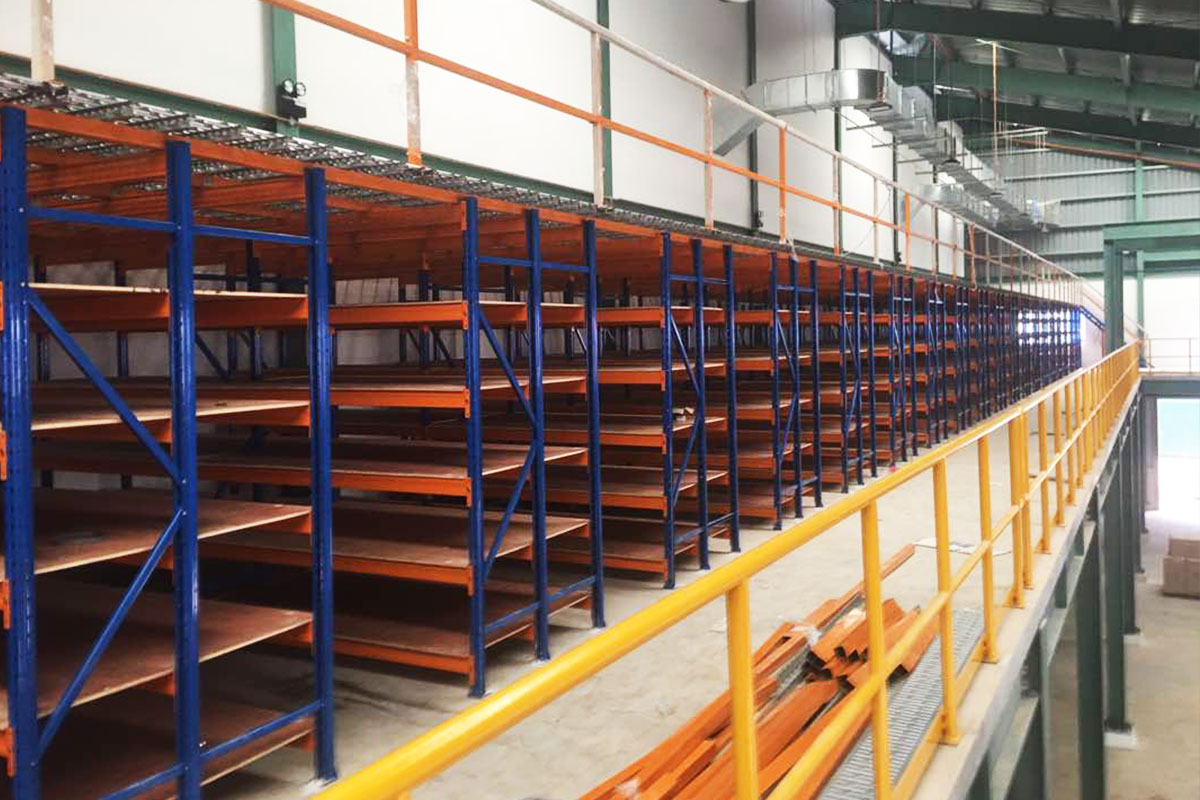
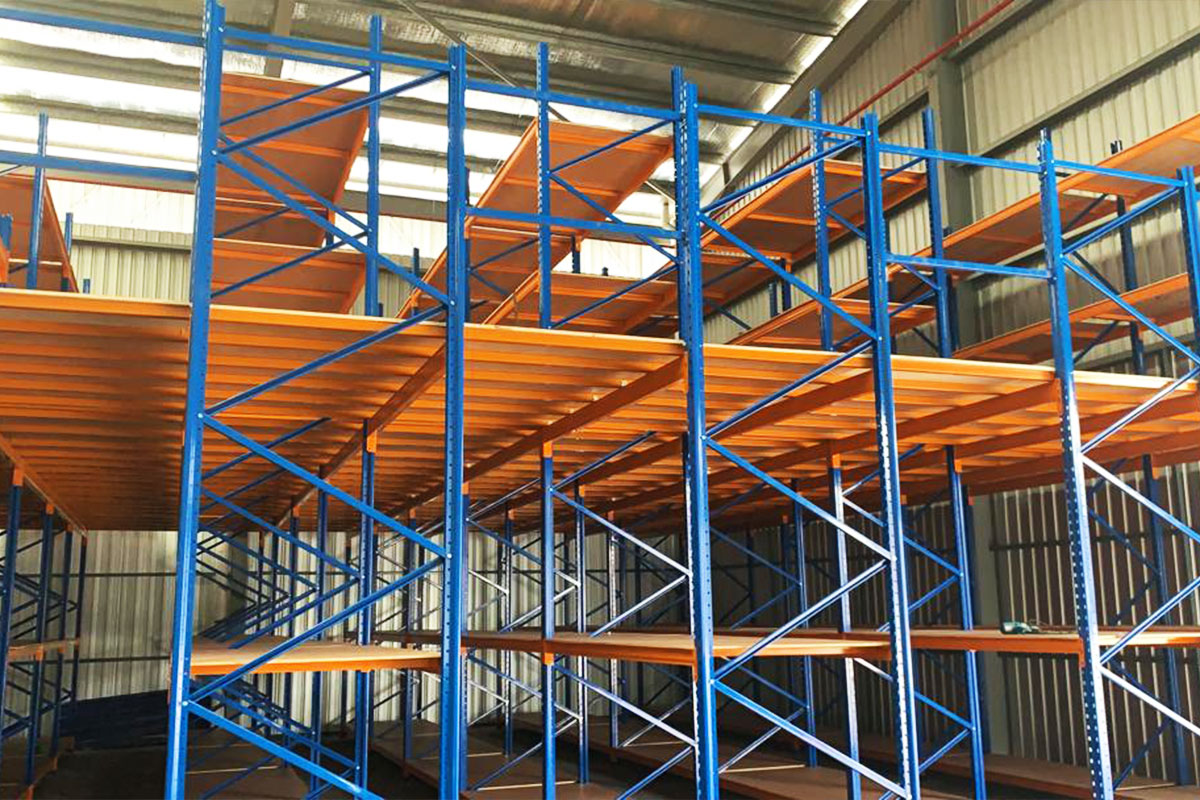
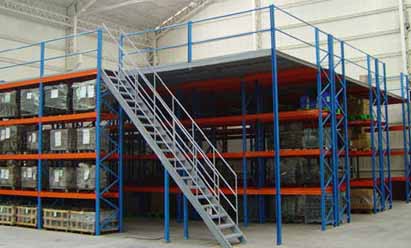





Attic racking use medium-duty shelves or heavy-duty shelves as the main support and add floor panels (the type of shelf to be used is determined by the total load weight of the shelf unit). Floor panels are usually made of wood or cold-rolled steel gusset plates.
From the definition, Attic racking is a combination of loft and shelf, which has the function of shelf storage.
attic storage racks also call the warehouse mezzanine system.There are more product types covered, including loft platforms, steel platforms, etc.
So there are differences in structure, function and cost.
1. Attic racking can increase shelf height, fully utilizing storage height and space.
2. Attic racking takes humanized logistics into consideration, featuring an aesthetically pleasing design and a sleek structure. It is easy to assemble and disassemble, allowing for flexible design based on site conditions.
3. attic storage racks are paved with specialized steel gussets, offering high load capacity, excellent integrity, uniform layer loading, a smooth surface, and easy locking.
4. Floor designs are customizable to suit various installation scenarios and can be easily assembled on-site without welding. Attic racking is suitable for storing a wide variety of items.
5. Forklifts, hydraulic lifts, freight elevators, and other methods can be used to transport goods up and down floors. Transporting goods within a floor is typically done with small carts.
1. Columns: The system's vertical load-bearing components, typically C- or H-shaped steel, are anchored to the ground with anchor bolts and bear the weight of the entire platform and cargo.
2. Main Beams: Connected to the tops of the columns, they are the platform's primary longitudinal load-bearing beams. They have a large cross-section and carry the floor load and transmit it to the columns.
3. Secondary Beams: Installed perpendicular to and supported by the main beams, they distribute the floor load and increase the platform's overall rigidity.
4. Floor Decking: Laid atop the secondary beams, they form the actual storage surface. Commonly used materials include cold-rolled steel (good load-bearing capacity and fire resistance), patterned steel (anti-slip), and wooden panels (low cost and quiet operation).
5. Stairs: Connect the ground to the mezzanine platform, providing access for personnel. Available options include straight and return ladders.
6. Guardrails: Installed at the edge of the platform, with a height of 1.05 meters or higher, they prevent personnel and cargo from falling and ensure safe operation.
7. Supports: Such as diagonal braces and horizontal tie rods, enhance structural stability and resist lateral movement. All components utilize standardized designs for quick assembly.
1. Erect and secure the columns to ensure verticality.
2. Install the crossbeams, aligning the clips at both ends with the column slots and tightening them, completing each floor one by one.
3. Lay the floor slabs.
Select patterned steel plates, perforated plates, or other materials as needed, and secure them to the primary and secondary beams with gussets to ensure overall rigidity.
4. Acceptance and commissioning.
Check all connection points for security, test load-bearing stability, and install lighting and fire protection equipment.
| Material | Cold-rolled Steel |
| Product size | Length: 2300 / 2500 / 2700 / 3000 / 3300 / 3600 / 3900 mm Width: 900 / 1000 / 1100 / 1200 mm Height: 2000-6500 mm |
| Thickness | column:1.5 mm, 2.0 mm |
| Load capacity | 500 kg-5000 kg per layer |
| Layers | 2-5 adjustable layers (can be custom made) |
| Color | RAL color; As per customer’s requirement |
| Surface | Electrostatic spray surface |
| Feature | Anti-rust, Corrosion-protection |
| Guarantee period | 5 years warranty |
| Remark | OEM & ODM accepted |
The floor height is generally 2 meters higher than the medium-sized shelves.The upper level height depends on the height of the warehouse
Attic racking is a type of storage system designed for attics or other small spaces. It typically consists of shelves or racks that are mounted onto the walls or ceiling of the attic, creating additional storage space for items like boxes, bins, or seasonal decorations. Attic racking works by maximizing the vertical space in the attic, allowing you to store items off the floor and make use of otherwise unused space.Installation typically involves attaching the racks or shelves to the studs or ceiling joists of the attic, ensuring they are securely mounted to support the weight of the stored items. This can help to keep your attic organized and free up floor space for other uses.
The price should be designed according to the warehouse area and cargo load-bearing capacity, and the quotation should be based on the materials used.
Attic racking is used to organize and store items in a more efficient and space-saving manner in the attic. It allows for better utilization of vertical space and helps keep the attic area clutter-free. Attic racking is especially useful for storing seasonal items, holiday decorations, out-of-season clothing, and other items that are not frequently used but still need to be kept organized and easily accessible.
attic racking and mezzanine floor are both warehouse mezzanine system that make full use of the upper floor space. The difference is that they are different in structure; attic racking is complex and suitable for storing small, light-weight goods, which usually require manual access, while mezzanine floor is simple and easy to install, and the load capacity is usually higher; structural steel mezzanine is even often used as mezzanine offices. Before we buy mezzanine, we need to fully understand the enterprise warehouse land environment as well as the characteristics and size of the stored goods, a combination of factors to consider in order to choose the really suitable for your warehouse mezzanine platform.
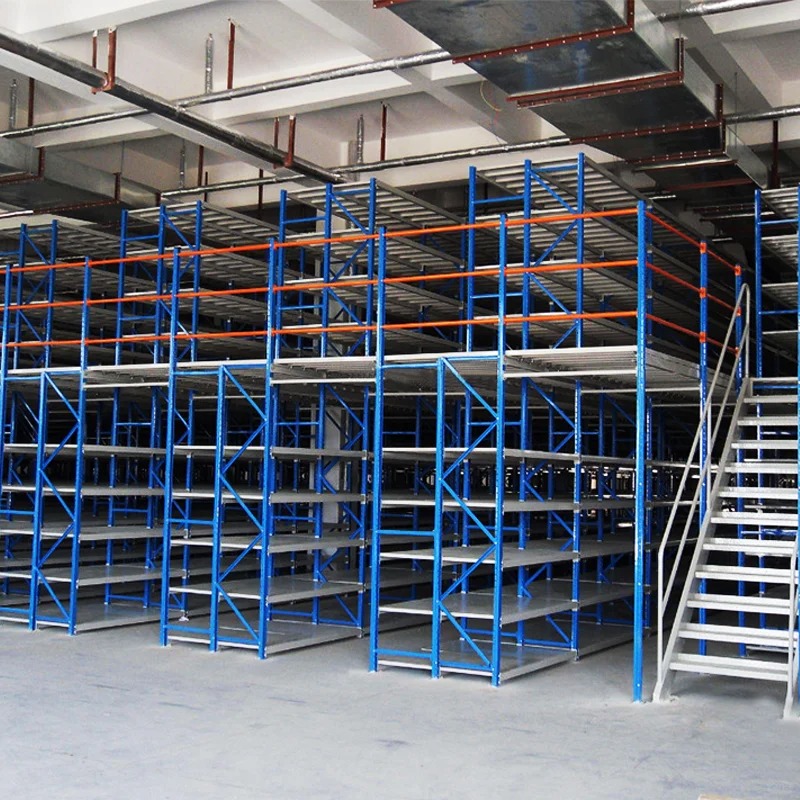
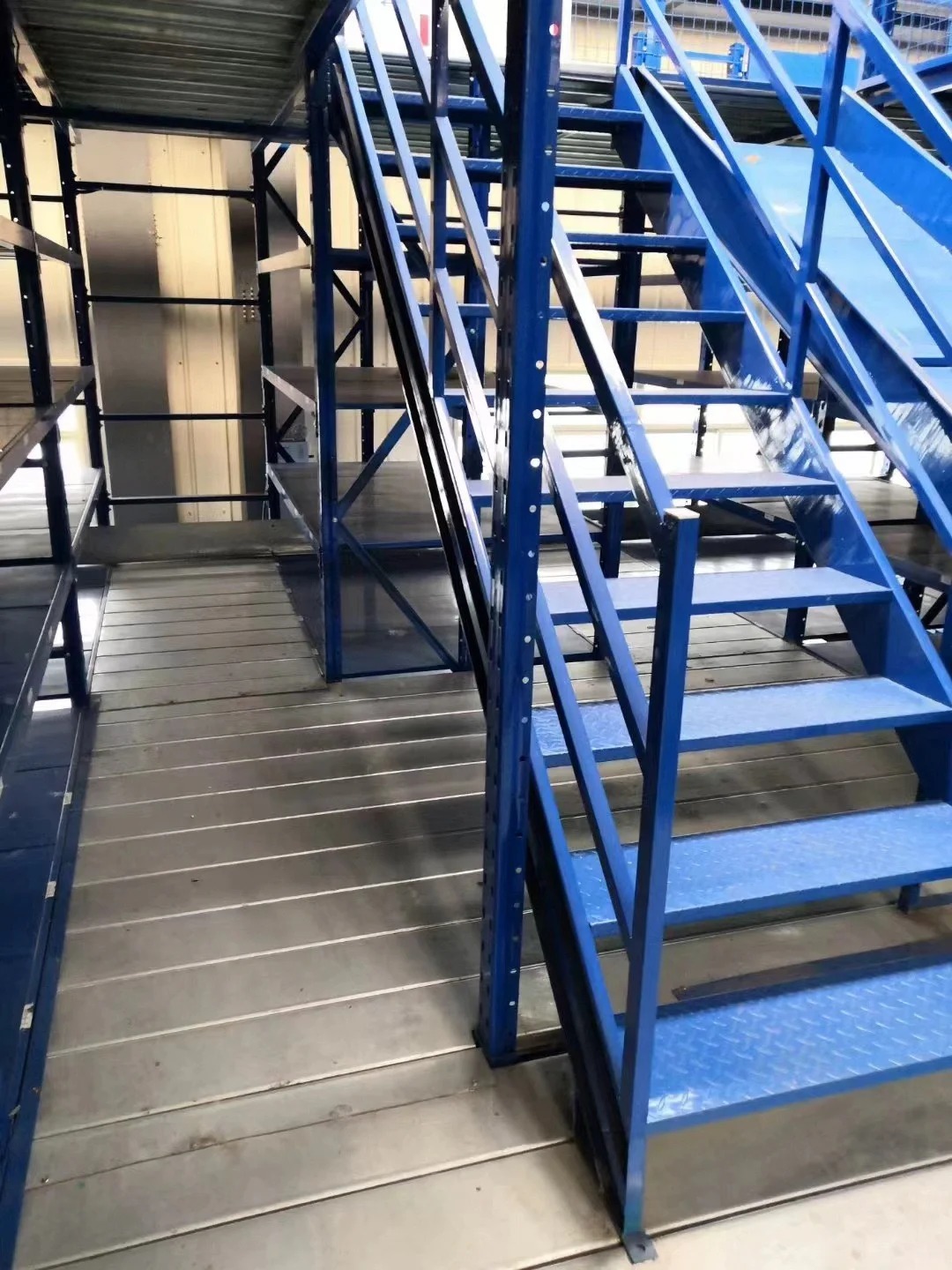

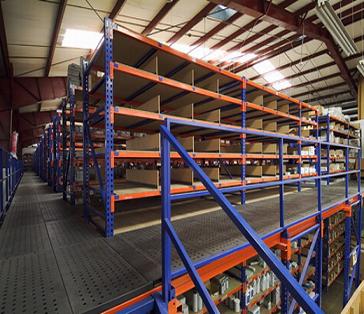
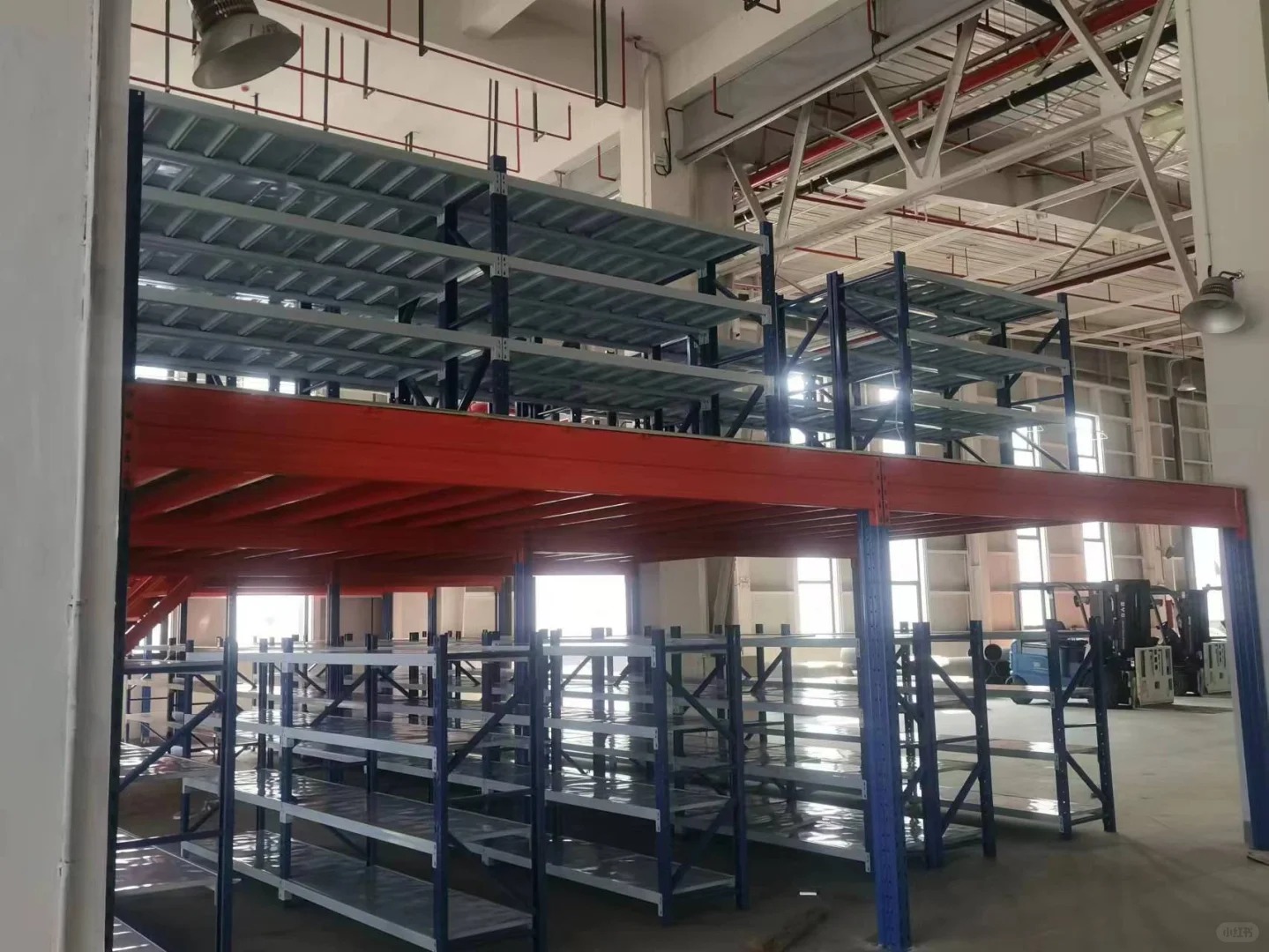


 Wechat
Wechat
 Whatsapp
Whatsapp
