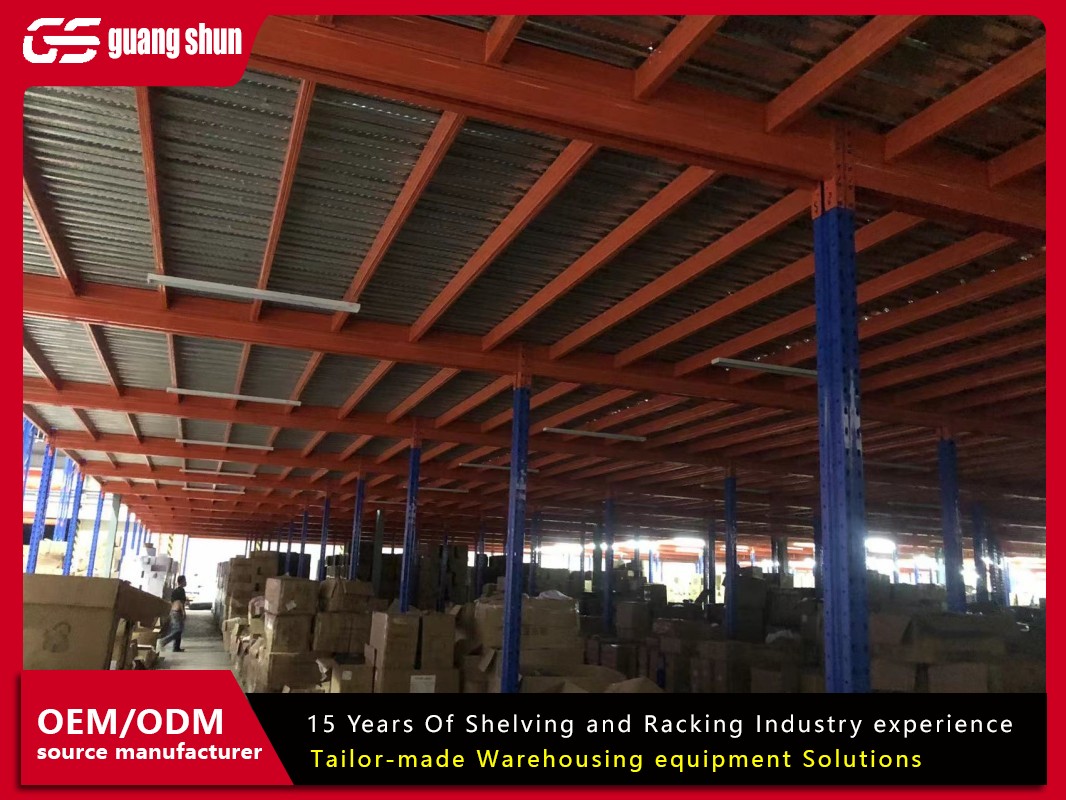
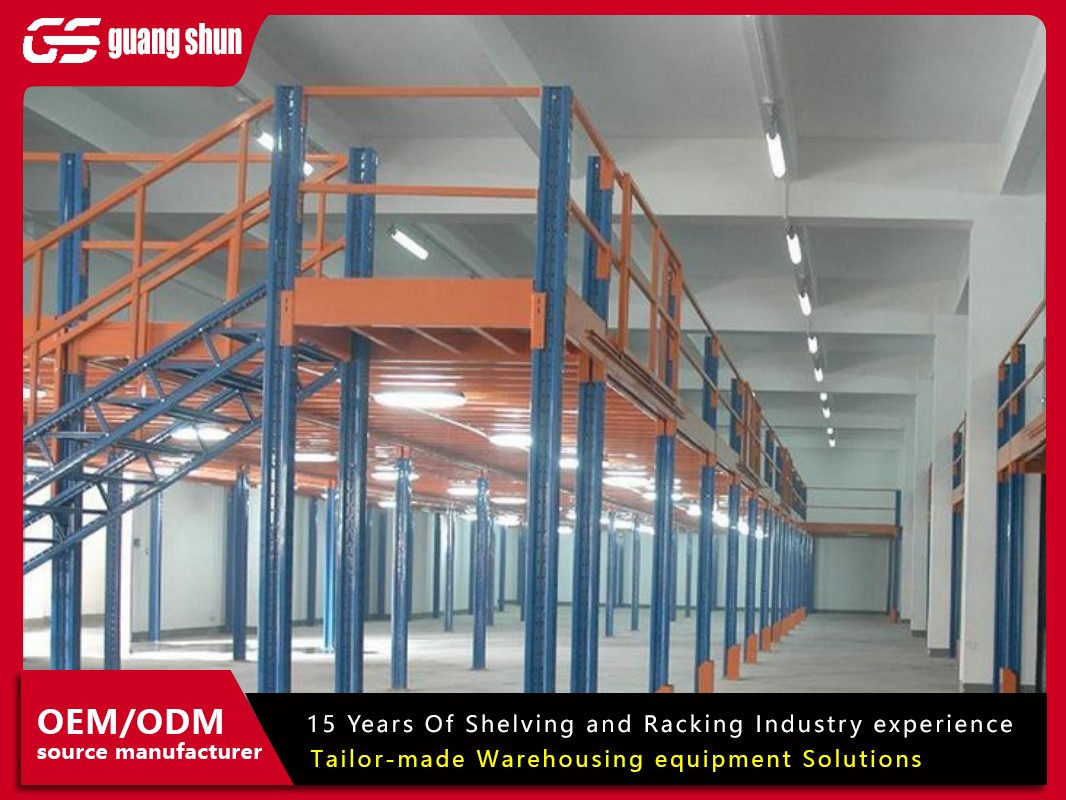
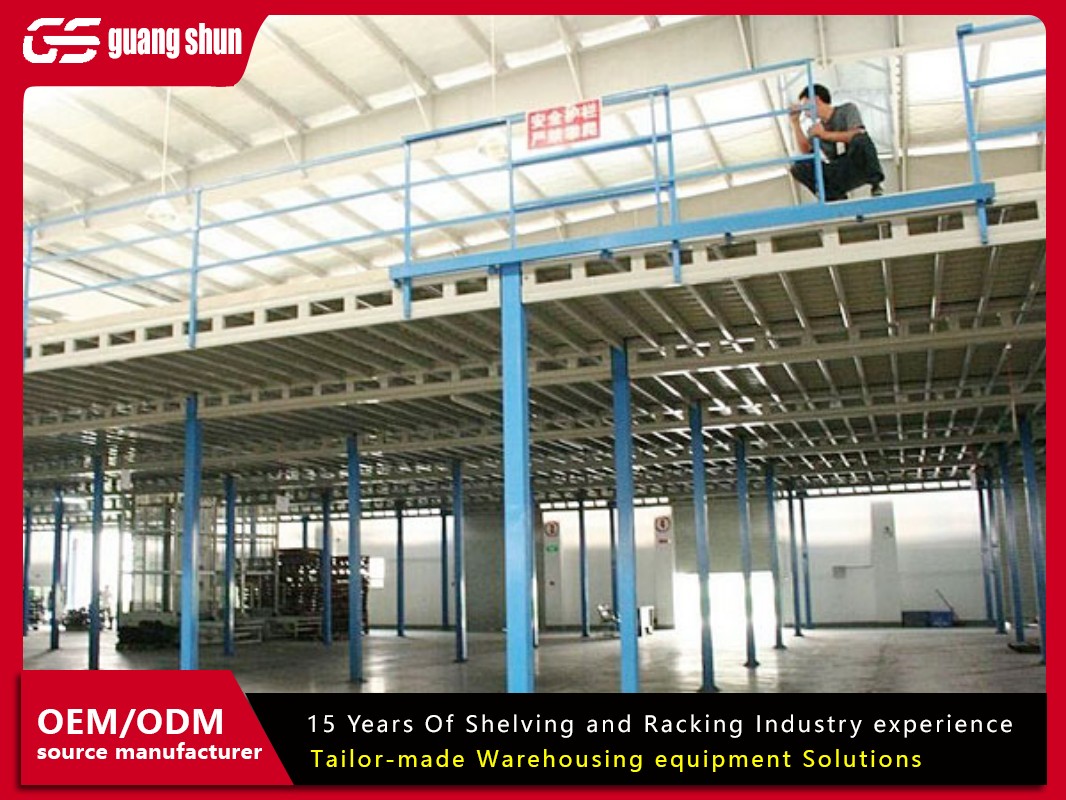
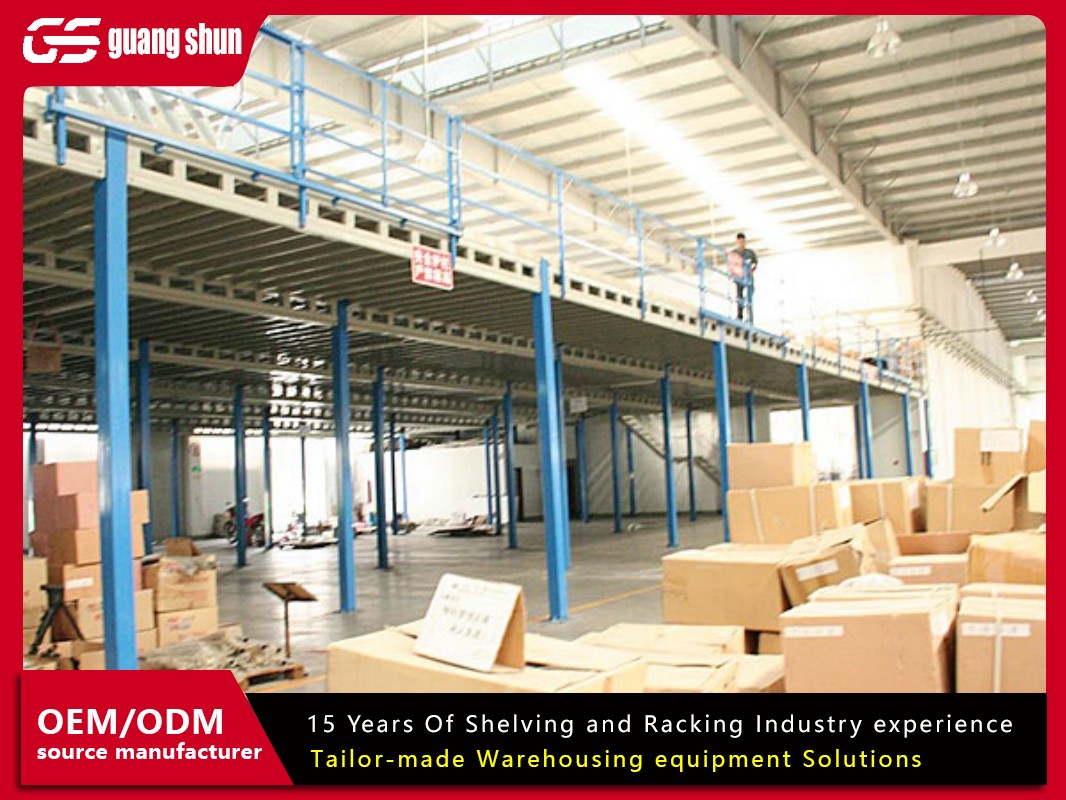
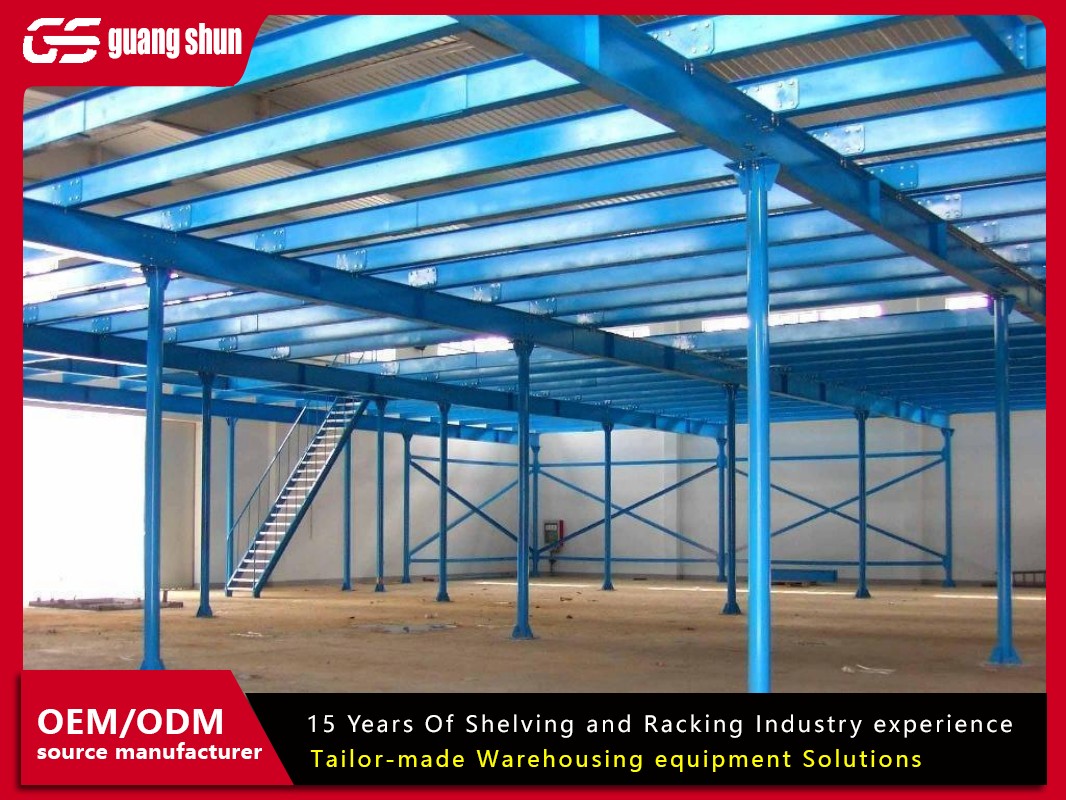





1. Columns are typically constructed of all-steel square or round tubing, while the main and auxiliary frames on both sides are constructed of H-shaped steel produced by Wuhan Iron and Steel Corporation. Patented cold-rolled steel plates are recommended for the floor panels. This interlocking structure allows for the panels to be locked to the main and auxiliary beams using specialized locking clips.
2. While most mezzanine platforms have wooden floors, patterned steel or steel grating floor panels may also be used depending on load-bearing requirements. These offer advantages such as strong load-bearing capacity, good integrity, uniform load-bearing performance, high precision, a smooth surface, and easy locking.
3. Spacing is generally within 4 meters, with floor heights of approximately 3 meters on the first floor and 2.5 meters on the second floor.
4. Compared to traditional reinforced concrete platforms, mezzanine platforms offer advantages such as faster construction, lower costs, and easier installation and reassembly. 85% of businesses and factories choose mezzanine platforms as their storage solution. 5. The mezzanine platform is a fully assembled structure, with a dedicated steel floor.
6. It can also be designed as a two-story or multi-story structure based on your storage needs, effectively utilizing space.
7. The mezzanine platform is suitable for storing a variety of small batches of goods.
The advantage of the mezzanine platform is that it increases warehouse space by taking advantage of multiple floors. When Guangshun makes mezzanine shelves for customers, it is not just selling a warehouse product, but more importantly, helping customers solve storage problems. The basic principle of this system is to build an intermediate mezzanine on the existing work site or storage shelves, which can increase storage space by 80% to 150%. It can be built into a second or third-story mezzanine. The upper level of the mezzanine is suitable for storing and retrieving lighter or small and medium-sized goods. It is suitable for large-scale or small-scale goods of multiple varieties. Generally, manual storage and retrieval of goods is required. Large quantities of goods are usually delivered to the second and third floors by forklifts, hydraulic lifts or directly built freight elevators, and finally delivered to the storage location by hydraulic pallet trucks.
Mezzanine platforms typically utilize medium-duty racking or heavy-duty racking as the main support, supplemented by floor panels (the selection of racking depends on the total load capacity of the racking unit). Floor panels are typically made of cold-rolled steel, patterned steel, or steel grating. However, cold-rolled steel is the most popular choice, offering advantages such as strong load-bearing capacity, good integrity, uniform load-bearing, high precision, a flat surface, and easy locking. A variety of styles are available, and they are well-matched with lighting systems, making access and management convenient. The load capacity of each unit racking level is typically between 500 and 800 kg. Floor spacing is typically 2.2 to 2.7 meters, with the top floor height generally around 2 meters, primarily designed to facilitate daily warehouse staff convenience.
The storage floor design can be customized to your specific needs, allowing for quick and easy assembly without welding. Mezzanine platformt is widely used by clients in various industries, including automotive parts, 4S dealerships, light industry, and electronics.
| L*D*H (mm) | customizable |
| Layer | 2Layer, 3Layer, Customizable |
| Load Capacity | 1000kg, 2000kg, 500kg, Customizable |
| Color | Blue, Orange, Customizable |
| Weight | 500kg/㎡ |
| Volume | 1.5CBM |
| MOQ | 20 sqm |
| Estimated Delivery Time | 25 days |
A mezzanine platform refers to the floor between two levels of a building. The level helps a business increase its available floor area and maximize the space at its disposal.
Understanding the difference between equipment platforms vs mezzanines boils down to whether a structure is considered part of the building itself. Mezzanines are permanent structures built into a physical structure like an office or warehouse. Equipment platforms, on the other hand, are freestanding.
When your warehouse is a high warehouse and the goods are relatively light and small, it will be purchased, especially when the goods are stored and retrieved manually. If you still have a space that combines office and warehouse, the mezzanine floors can become a solution that meets your various needs through reasonable design.
1. Mezzanine platform typically have a load capacity of 200-1000 kg per square meter, making them suitable for storing light and small-volume goods, but they cannot handle heavy loads.
2. Installation of a mezzanine platform system requires a warehouse height of at least 4.5 meters, with floor spacing typically between 2-2.8 meters. Warehouses less than 4 meters are not suitable for installation.
3. The initial installation cost of a mezzanine platform is higher than that of pallet racking, and customization requirements may increase the total cost.
Mezzanine platform typically utilize steel or concrete structures, which must meet load-bearing requirements, resulting in higher construction costs. While they offer significant advantages in space utilization, the floor panels are typically constructed of steel gussets, which can increase costs when installed over large areas.
The material choice for mezzanine platform directly impacts cost. For example, higher load-bearing requirements necessitate the use of more expensive steel or specialized sheet materials. Furthermore, customized safety features (such as stairs and guardrails) and fire protection systems, tailored to the specific scenario, can also add to the cost.
The Mezzanine platform includes the platform and the mezzanine. It is equivalent to adding one or more layers to the original space, which improves the utilization rate of the space.
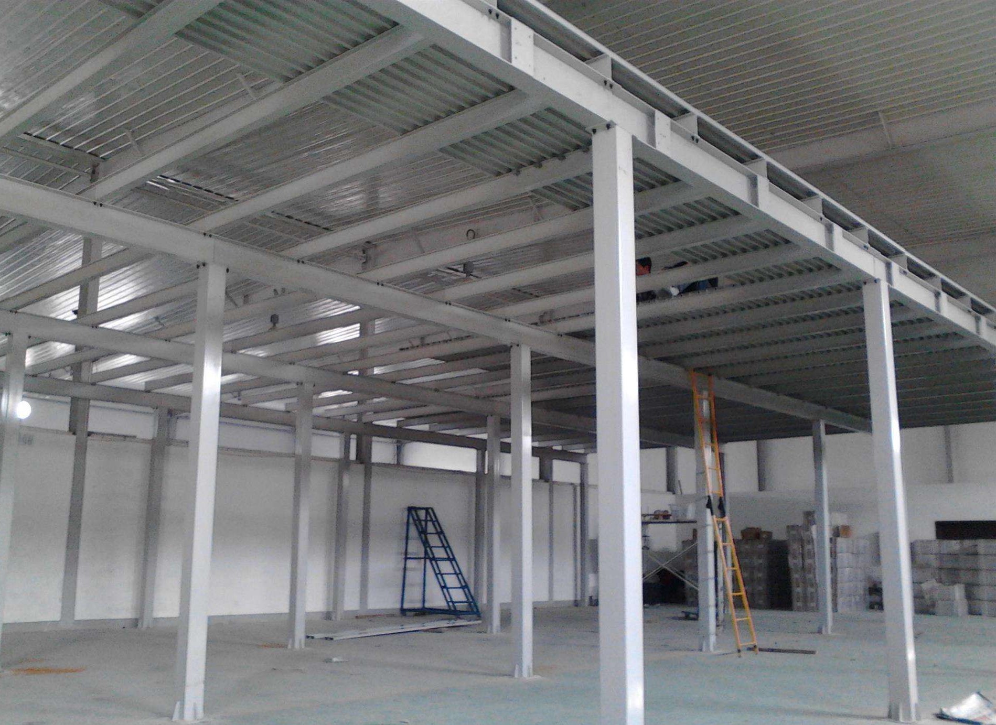
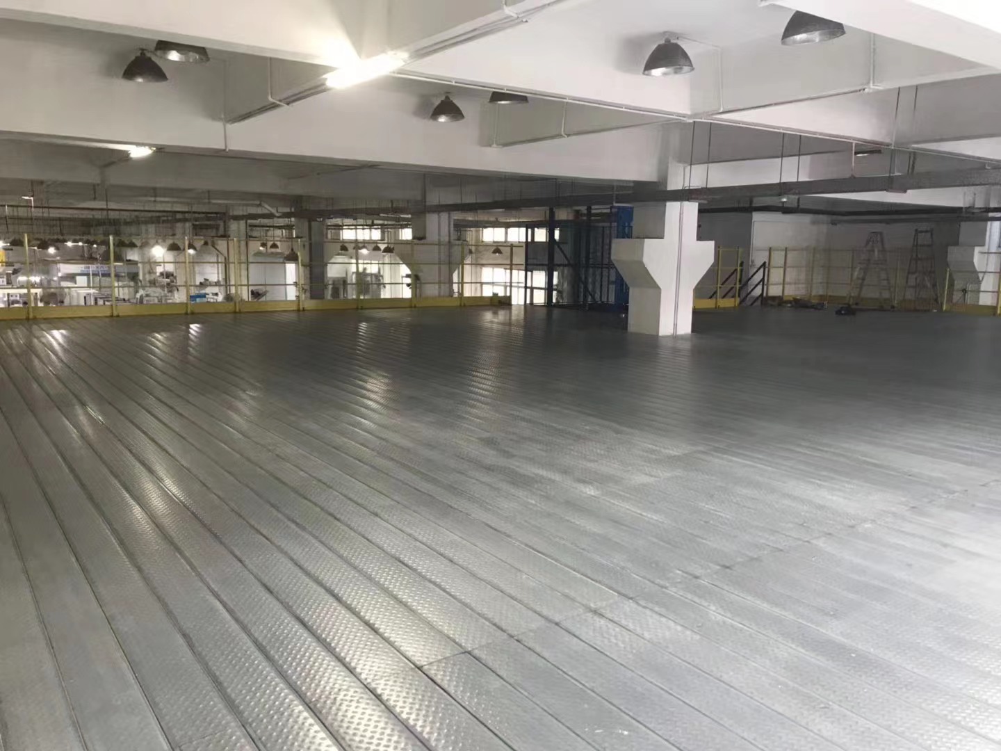
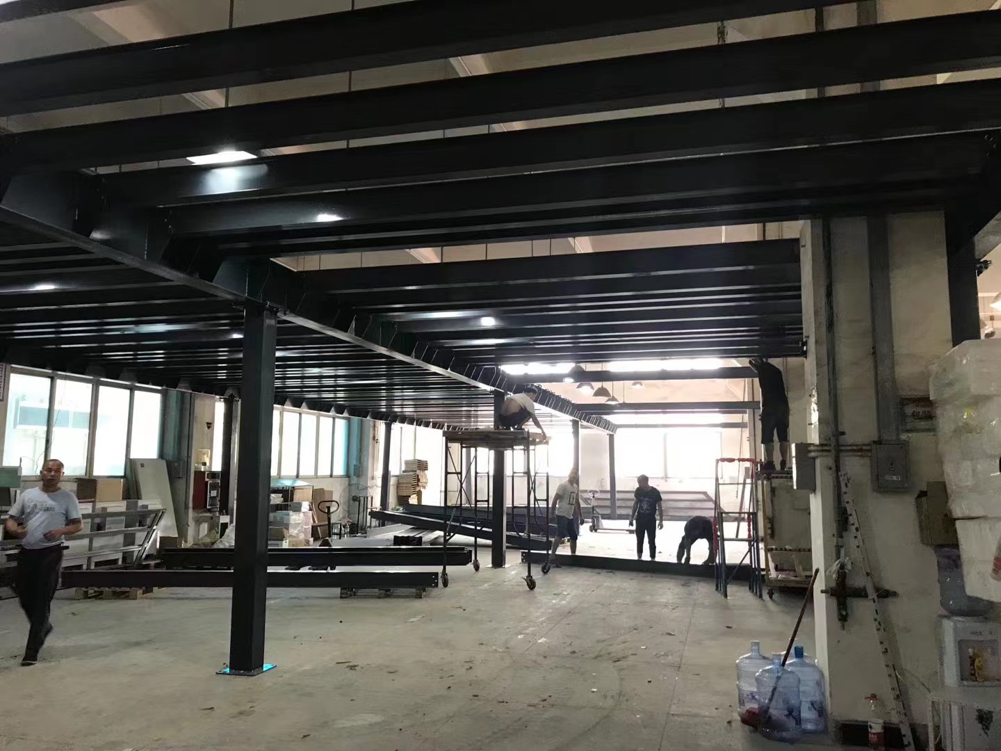
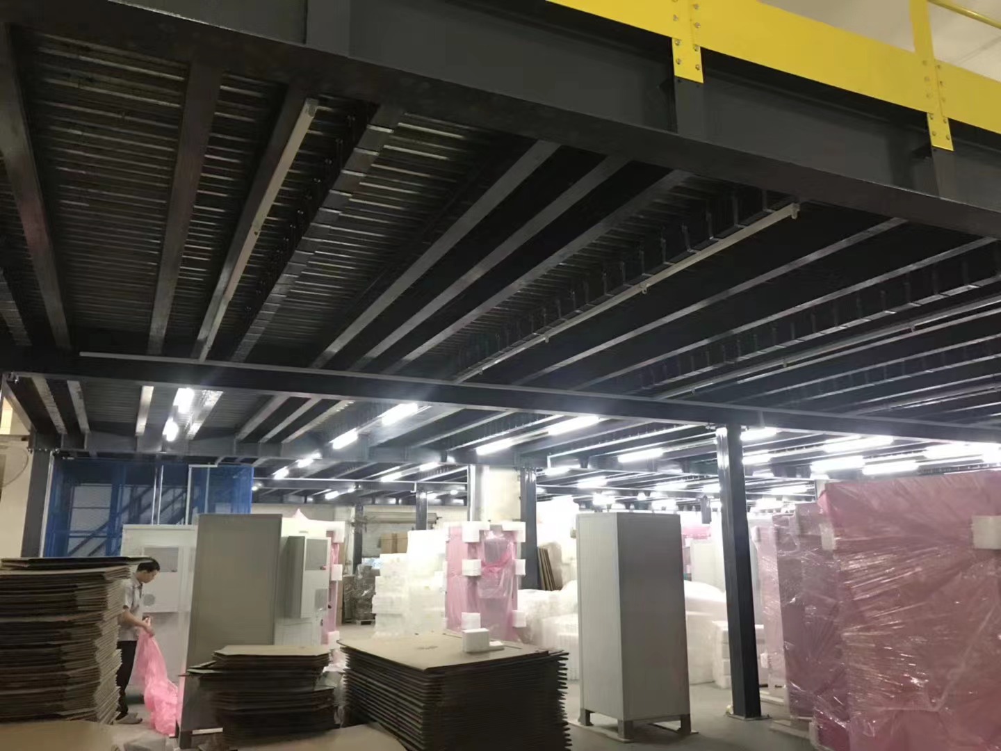
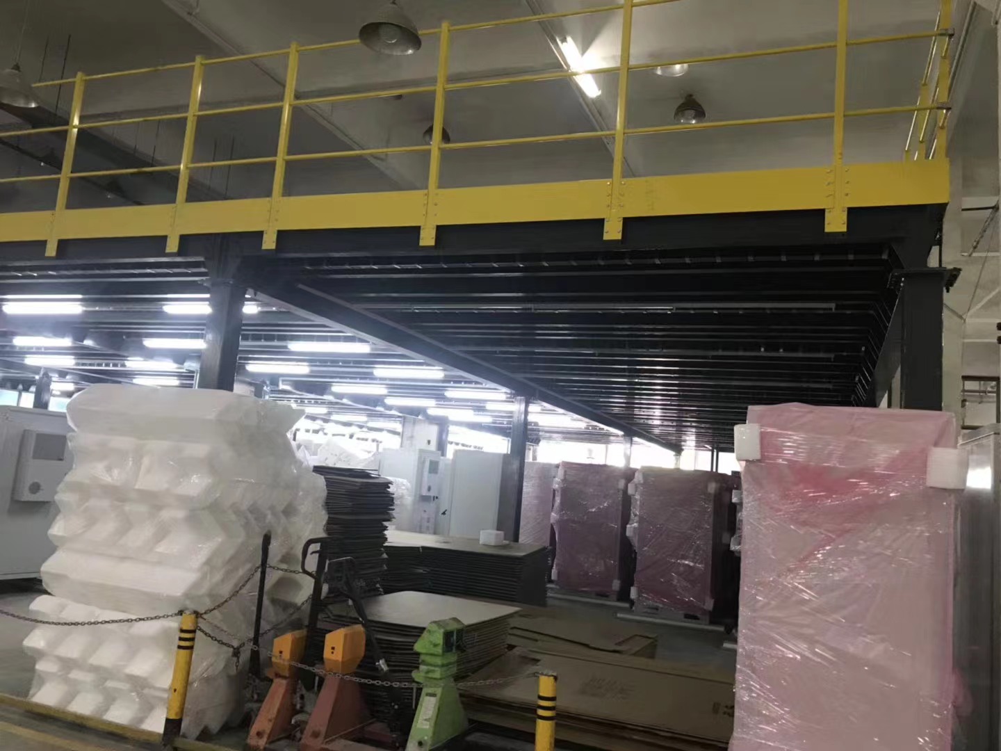


 Wechat
Wechat
 Whatsapp
Whatsapp
