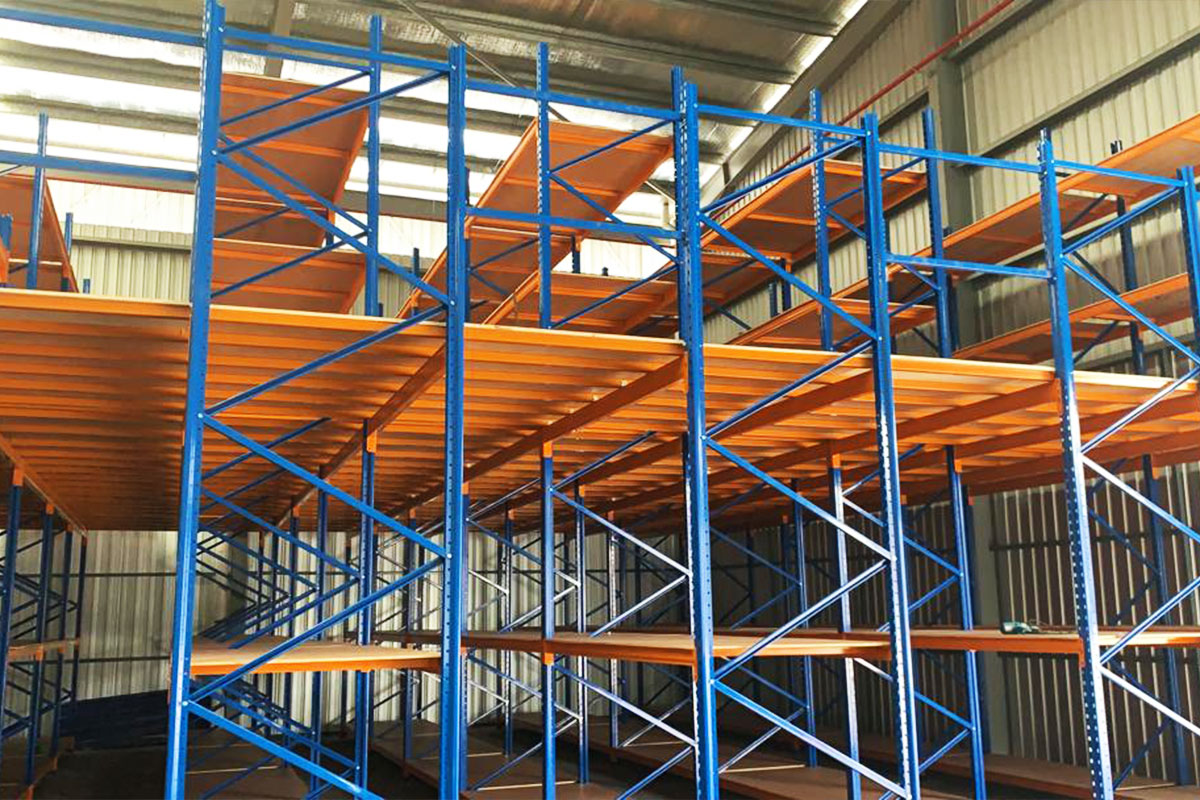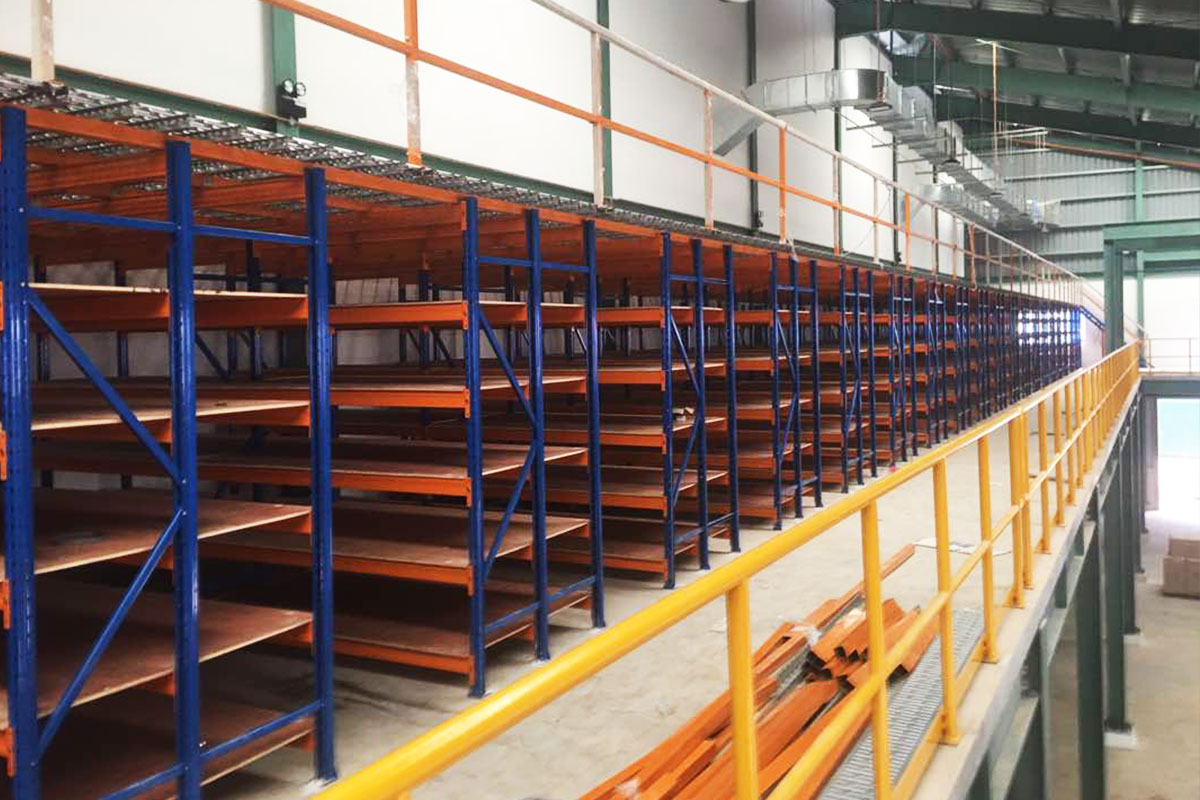1. Maximizing Vertical Space Without Expansion
Problem: Warehouse ceilings are often underutilized (e.g., clear heights of 30+ ft), but expanding the building footprint is expensive or impossible.
Solution: Mezzanines add functional "floors" within existing space, typically creating 20-50%+ additional usable square footage without construction permits or land costs.
Cabinet Industry Fit: Ideal for storing lightweight/high-SKU items (e.g., hardware, samples, manuals) above bulk storage areas.

2. Cost-Effective Space Creation
Cost Comparison:

Space Source Avg. Cost (US)
New Construction $150-$300+/sq ft
Mezzanine $30-$60/sq ft
ROI: Pays for itself in 1-3 years by delaying facility relocation/expansion.
3. Workflow Optimization & Zoning
Segregation of Functions:
Ground floor: Bulk storage (pallets of cabinets) + shipping/receiving.
Mezzanine: Offices, quality inspection, packing stations, small-parts picking.
Noise/Dust Isolation: Protects admin staff from warehouse activity.

4. Enhanced Storage Density for Small Items
Problem: Small SKUs (hinges, knobs, screws) consume valuable floor space in shelving units.
Solution: Install multi-tier shelving or bin systems on the mezzanine, consolidating thousands of SKUs vertically.
→ Frees up prime ground-level space for high-turnover cabinet units.
 Wechat
Wechat
 Whatsapp
Whatsapp