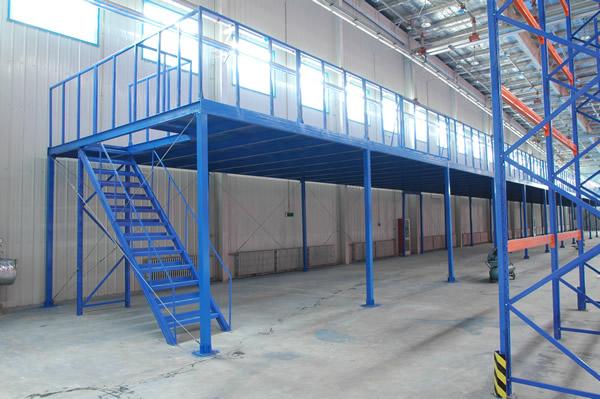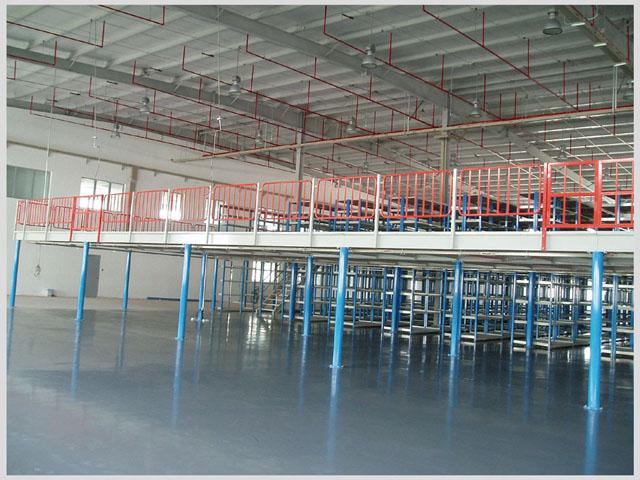Hey there, warehouse warriors and space strategists! Feeling like your floor space is bursting at the seams? Orders piling up, aisles getting tighter than a drum, and expansion feels like a distant, expensive dream? Take a deep breath. Before you sign that lease for a bigger building or resign yourself to chaos, look up. Seriously, look up.
That vast, underutilized vertical space above your heads? That’s prime real estate screaming for a warehouse mezzanines floor. It’s not just an extra level; it’s a game-changer for maximizing your existing footprint. Think of it as doubling your usable area without the headache of moving walls or buying new land.
But slapping up any old platform isn't the magic bullet. To truly maximize your investment in a warehouse mezzanines floor, you need smart strategy. Here are 7 battle-tested tips to get the absolute most bang for your buck:
1. Master the Vertical Blueprint: Plan with Precision (Before Steel Hits Concrete!)
Jumping straight to installation is a rookie move. The foundation of a successful warehouse mezzanines floor is meticulous planning. Grab your blueprints (or get fresh ones drawn up) and analyze your space like a chessboard.
- Map Existing Obstacles: Where are your sprinkler heads, lighting fixtures, HVAC ductwork, electrical panels, and structural columns? These dictate your mezzanine's potential height, footprint, and layout. You must maintain safe clearances.
- Define the "Why": What’s the primary mission for this new level? Heavy pallet storage? Light assembly? Office space? Packing stations? Picking modules? Each purpose has different load requirements, access needs, and safety considerations. This directly influences the warehouse mezzanines floor design and structural specs.
- Flow is King: How will people, materials, and products move to, from, and across the mezzanine? Plan stair and ladder locations strategically. Consider integrating conveyor systems during design if material flow is critical. Don't let your new warehouse mezzanines floor become an island that disrupts your entire operation.

2. Choose Your Champion: Selecting the Right Mezzanine Type
Not all mezzanines are created equal. Picking the right type for your specific needs is crucial for maximizing efficiency and cost-effectiveness:
- Structural Mezzanines: The heavy lifters. Built with steel columns anchored directly to your concrete floor and supporting robust steel decks. Ideal for heavy pallet racking, dense storage, or areas requiring significant weight capacity. Offers the most stability and customization for demanding warehouse mezzanines floor applications.
- Shelving-Supported Mezzanines: Essentially uses your existing pallet racking (or new, heavy-duty racking) as the support structure. Faster to install and often more economical for storage-focused needs. Great for maximizing vertical cube within your racking aisles. Ensure your racking is rated for this!
- Freestanding Mezzanines: These are self-contained units that don't rely on building walls or racking. Versatile and often modular, they can be relocated if your needs change. Perfect for offices, break rooms, or light assembly over open floor space. Think flexibility for your warehouse mezzanines floor.
- Catwalk Systems: While not full floors, catwalks are essential companions. They provide safe access over machinery, conveyors, or work areas, connecting different parts of a larger warehouse mezzanines floor structure or providing observation paths without taking up floor space.
3. Integrate, Don't Isolate: Seamless Material Handling is Key
Your new warehouse mezzanines floor shouldn't be an operational silo. Integrate it into your existing workflow:
- Conveyor Magic: Feed conveyors up to the mezzanine level and discharge conveyors back down. This automates material flow between levels, saving massive time and labor compared to manual handling via stairs or lifts. Essential for packing, sortation, or assembly lines on the mezzanine.
- Lift Solutions: For palletized goods or heavier items, plan for vertical transportation. Options include:Material Lifts: Dedicated, enclosed vertical lifts for pallets or carts.Mezzanine Gates with Forklift Access: Designate a sturdy section of the warehouse mezzanines floor with a safety gate where a forklift on the main floor can directly load/unload pallets onto the mezzanine deck (requires sufficient ceiling height below!).Pallet Positioners/Hydraulic Scissor Lifts: At the mezzanine edge for ergonomic transfer of pallets/carts.
- Ergonomic Access: Don’t underestimate stairs and ladders. Ensure staircases are wide enough, have proper landings, handrails, and anti-slip treads. For frequent access points, consider inclined walkways instead of stairs for cart movement. Placement is critical to minimize travel time.
4. Safety Isn't an Add-On; It's the Foundation
A warehouse mezzanines floor introduces new elevation hazards. Safety compliance (OSHA in the US) isn't optional; it's mandatory and protects your people.
- Guardrails Galore: Every open edge of the mezzanine deck and any open-sided floor below it needs robust guardrail systems (top rail, mid-rail, toe board). No exceptions. Period.
- Secure Gates: Any access point (stairs, ladder tops, lift openings) needs self-closing safety gates that latch securely.
- Load Awareness: This is HUGE. Know your numbers! The warehouse mezzanines floor structure and the building floor below must be engineered to handle the total dead load (weight of the structure itself) plus the total live load (weight of stored goods, equipment, and people). Never, ever exceed these ratings. Post load capacity signs visibly.
- Fire Protection: Your mezzanine impacts sprinkler coverage. Fire codes require sprinklers under the mezzanine and often on the mezzanine level itself. Work closely with your fire marshal and mezzanine provider to ensure compliance. Don’t block sprinkler heads!
- Lighting & Visibility: Ensure excellent lighting on the mezzanine deck and stairs. Clearly mark edges and transitions.
5. Deck Smart: Choosing the Right Flooring Surface
The surface of your warehouse mezzanines floor impacts safety, durability, and function. Don’t just default to the cheapest option:
- Heavy-Duty Bar Grating: Excellent for areas needing ventilation, drainage (like washdown areas below), or maximum visibility downwards. Provides good traction. Common for industrial settings.
- Checkered Plate: Very durable and strong, offering a solid walking surface. Great for high-traffic areas or where small items are handled (less chance of dropping through).
- Plywood Underlayment with Topping: Often used for office mezzanines or light-duty areas. Can be topped with vinyl tile, carpet, or epoxy coatings for a finished look and comfort. Ensure plywood is rated for the expected load.
- Concrete Fill: On structural mezzanines, a concrete fill over metal decking creates an extremely durable, fire-resistant, and solid floor, ideal for very heavy loads or environments needing a seamless surface. Adds significant weight, so structural capacity is critical.
6. Leverage Vertical Space Above and Below the Mezzanine
The beauty of a warehouse mezzanines floor is the space it creates both on top and underneath.
- Under-Mezzanine Goldmine: This newly covered area is prime space! Use it for:Secure, enclosed storage (cages, shelving units).Dedicated workstations (packing, kitting, quality control).Machinery placement (compressors, generators – ensure ventilation/access).Break rooms or locker areas.Parking for pallet jacks or material handling equipment.
- Maximize the Upper Deck: Don't just use the floor surface. Integrate shelving, pallet racking (ensure the deck is rated!), workbenches, or even light-duty conveyor systems right onto the warehouse mezzanines floor. Go vertical on the vertical space!
- Clear Height Optimization: Work with your mezzanine provider to design the structure to maximize usable height below (for equipment or tall storage) and comfortable headroom above while still accommodating sprinklers and lights.

7. Think Modular & Future-Proof: Design for Change
Business needs evolve. A well-planned warehouse mezzanines floor can evolve with you.
- Modular Design: Opt for systems designed with bolted connections, not permanent welding (where feasible and structurally sound). This allows for easier reconfiguration, expansion, or even relocation down the line.
- Scalability: Plan the initial design with potential future expansion in mind. Can you easily add more bays or levels adjacent or above? Ensure the foundational structure and footings can potentially handle it.
- Flexible Layouts: Use movable shelving or workstations on the mezzanine deck itself. Avoid permanently welding equipment down unless absolutely necessary. This allows you to adapt the warehouse mezzanines floor layout as processes change.
- Utility Planning: Consider running extra conduit for future electrical needs or data drops during the initial installation. It's much cheaper and less disruptive than retrofitting later.
Wrapping It Up: Reaching New Heights
Investing in a warehouse mezzanines floor is one of the smartest moves you can make to combat space constraints. It’s a powerful tool for boosting storage density, improving workflow efficiency, adding valuable work areas, and ultimately, saving significant costs compared to relocation or new construction.
But remember, success lies in the details. By meticulously planning your vertical blueprint, choosing the right type and decking, prioritizing seamless integration and material flow, making safety your non-negotiable foundation, cleverly utilizing the space above and below, and designing with future flexibility in mind, you transform a simple platform into a strategic asset.


 Wechat
Wechat
 Whatsapp
Whatsapp