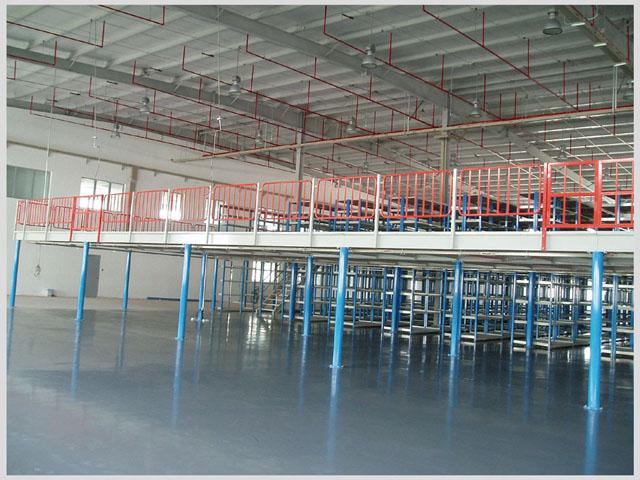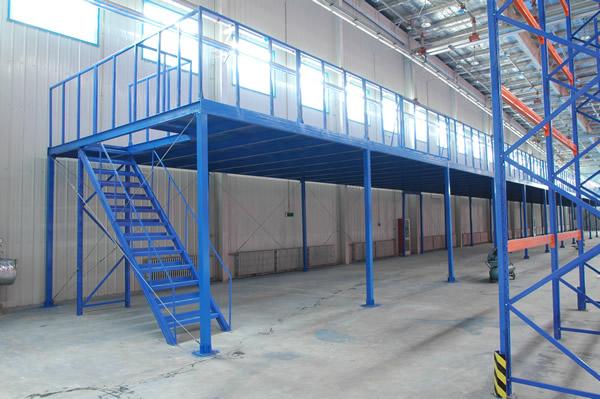Hey there, warehouse managers and operations pros! Feeling like your floor space is bursting at the seams? Boxes piling up, aisles getting tighter, and that nagging feeling you're just not operating as efficiently as you could be? You're not alone. When horizontal expansion is off the table (too expensive, zoning issues, or just plain impossible), the smart move is to look up. That's where a strategically chosen warehouse mezzanines floor becomes your secret weapon. It’s like unlocking hidden square footage right above your existing operations.
But here’s the deal: not all mezzanines are created equal. Picking the wrong setup can be a costly headache. This guide cuts through the noise to help you choose the perfect warehouse mezzanines floor solution for your specific needs, ensuring you get maximum bang for your buck and a smooth installation.

1. Facing the Squeeze: Why Consider a Warehouse Mezzanine Floor?
Let’s be real: Commercial real estate costs are no joke. Leasing or building more ground-level space is often prohibitively expensive and time-consuming. A warehouse mezzanines floor offers a brilliant alternative by leveraging the often-underutilized vertical airspace within your current building.
- Cost Efficiency: Pound for pound (or dollar for square foot!), adding a mezzanine level is significantly cheaper than traditional expansion. You're building within your existing shell, saving on land, exterior walls, and complex foundations.
- Minimal Disruption: Compared to moving locations or major ground-level construction, installing a warehouse mezzanines floor usually causes far less disruption to your ongoing operations. Much of the work can be prefabricated off-site.
- Space Optimization: This is the big one. Instantly double (or more!) your usable floor area without increasing your facility's footprint. Perfect for offices, packing stations, storage racks, assembly lines, or employee break areas lifted clear of the main flow.
- Improved Workflow: Get critical processes off the congested main floor. Imagine moving your packing or light assembly upstairs, freeing up valuable ground space for receiving, shipping, or bulk storage, leading to smoother material flow.
- Scalability: Need more space later? Many mezzanine systems are modular, allowing you to expand the platform or even add additional levels relatively easily as your business grows.
2. Know Thyself (And Thy Warehouse): The Critical Assessment Phase
Before you even glance at brochures, you gotta do your homework. Choosing the right warehouse mezzanines floor starts with a deep dive into your current situation and future needs. Skip this, and you risk a costly mismatch.
- Pinpoint the Purpose: What exactly will live up there? This is HUGE.Heavy Pallet Storage? You'll need serious structural strength.Light Assembly/Packaging? Focus on accessibility, power, and lighting.Office Space? Comfort, climate control, noise insulation, and aesthetics matter more.Long-Term Archive Storage? Denser shelving configurations might be key.Picking Modules? Integration with conveyors or material lifts is crucial.
- Measure Twice, Build Once: Get precise with your existing space.Clear Ceiling Height: This is the absolute kingmaker. Measure from the finished floor to the lowest overhead obstruction (lights, sprinklers, HVAC ducts, roof trusses). Every inch counts! Remember, you need headroom both under and above the warehouse mezzanines floor.Available Floor Area: How much ground space can you dedicate to the mezzanine's support columns? This influences the size and type of platform possible.Floor Load Capacity: What weight can your existing concrete slab support? Adding a loaded mezzanine adds significant point loads where columns sit. A structural engineer must verify this. Don't assume!
- Calculate the Load: Be brutally honest about what weight the warehouse mezzanines floor itself must bear.Dead Load: The weight of the mezzanine structure itself (steel, decking, stairs, railings).Live Load: The maximum expected weight of people, equipment, stored goods, and furniture. OSHA has guidelines, but your specific use dictates this (e.g., pallet racking vs. offices). Typical live loads range from 125 PSF (lbs per sq ft) for offices to 300+ PSF for heavy storage – consult an engineer!Point Loads: Heavy machinery or concentrated storage areas create intense pressure points that the structure must be designed for.
- Access is Everything: How will people and goods get up and down?Stairs: Essential for personnel. Straight run, L-shaped, or switchback? Consider incline and landings for safety and comfort. ADA compliance needed for offices?Material Lifts: Vital for moving pallets, cartons, or equipment. Conveyors? Forklift-accessible ramps (rare due to steepness)? Scissor lifts? Factor this into the design early. The location and size of access points significantly impact the usable platform space.
- Infrastructure Needs: What utilities must reach the platform?Electrical: Lighting, outlets for equipment, computers. How many circuits? Where?Lighting: Adequate task lighting is critical for safety and productivity.HVAC: Is climate control needed (especially for offices)? Ductwork routing is key.Fire Protection: Sprinkler heads usually need to extend up to the new level. Fire alarm devices too. This impacts ceiling clearances.Data/Comm: Network drops, phone lines? Plan conduit runs.Plumbing: Rare on mezzanines, but needed for break rooms or restrooms.
3. Decoding the Options: Types of Warehouse Mezzanine Floors
Not all mezzanines are built the same. The right type hinges entirely on your assessment findings (purpose, loads, building structure).
- Structural / Free-Standing Mezzanines: The most common and versatile type. These are self-supporting structures with their own columns resting directly on the concrete floor slab. They are largely independent of the building's walls and roof structure.Pros: Highly customizable in size, shape, and load capacity (can handle very heavy loads). Can be relocated (though not easily). Wide range of decking options.Cons: Require significant floor space for support columns. Slab load capacity is critical.Best For: Heavy storage (racking systems), large assembly areas, almost any application where high loads or maximum flexibility are needed. A true workhorse warehouse mezzanines floor.
- Rack-Supported Mezzanines: Here, the mezzanine deck is built directly on top of your existing pallet racking system. The rack uprights become the support columns.Pros: Maximizes storage density by eliminating dedicated mezzanine columns. Excellent space utilization. Often faster installation.Cons: Load capacity is tied directly to the underlying rack system's rating (usually lower than structural mezzanines). Less flexible for future layout changes. Requires very robust, properly anchored racking.Best For: Primarily additional storage above existing rack aisles. Ideal for warehouses already heavily utilizing racking.
- Shelving-Supported Mezzanines: Similar concept to rack-supported, but built on top of sturdy industrial shelving units.Pros: Cost-effective for lighter-duty storage needs above shelving. Good space saver.Cons: Lowest load capacity of the main types. Limited to lighter inventory.Best For: Storing lightweight, bulk items or archive boxes above shelving bays.
- Cantilever Mezzanines: Less common. These are supported primarily by connections to the building's walls, with minimal or no floor columns.Pros: Maximizes clear floor space underneath.Cons: Requires very strong, load-bearing walls. Engineering complexity and cost are higher. Limited size and load capacity.Best For: Specific applications where unobstructed floor space below is absolutely critical, often for smaller platforms.

4. The Devil's in the Details: Key Components & Choices
Choosing the type is step one. Now, refine your warehouse mezzanines floor with these critical component decisions:
- Decking Options (The Actual Floor): This is your working surface.Heavy-Duty Bar Grating: Excellent durability, allows light and sprinkler water to pass through, provides great traction. Common for industrial settings. Can feel "open" to those below.Bolt-Down Steel Plates: Extremely durable, solid surface. Ideal for heavy point loads (machinery) or where a completely sealed floor is needed. Heavier and more expensive.Particle Board / OSB under Linoleum: Creates a smooth, office-like finish. Cost-effective for light-duty or office spaces. Requires protection from moisture and heavy impact.Concrete Fill: Used over steel decking for a solid, fire-resistant, high-mass floor (dampens vibration). Increases dead load significantly.Wire Mesh: Lighter duty, economical, allows light/air passage. Good for catwalks or light storage areas.
- Guardrails & Safety: NON-NEGOTIABLE. OSHA regulations (1910.23) mandate fall protection.Standard Rails: Vertical posts with top rail, mid rail, and often a toe kick. Required on all open sides.Gates: Self-closing safety gates at stair tops and material lift openings.Toe Boards: Prevent items from being kicked off the edge onto people or equipment below.Material: Steel is standard. Options include wire mesh infill for visibility or solid panels for containment/privacy.
- Stairways: Safety and functionality are paramount.Design: Straight, L-shaped (90-degree turn), Switchback (180-degree turn), or Spiral (space-saving but less ideal for frequent/material use). Landings are required for turns.Tread/Incline: Must meet OSHA standards for rise/run dimensions. Proper incline prevents tripping.Handrails: Required on both sides.Materials: Steel grating, diamond plate, or concrete treads. Anti-slip nosing is essential.
- Column Protection: Those support columns sticking down onto your main floor are prime targets for forklifts.Bollards or Column Guards: Heavy-duty steel guards are a must to prevent costly damage and accidents. Don't skimp here!
5. Navigating the Rules: Permits, Codes, and Compliance
Ignoring regulations is a fast track to fines, shutdowns, or worse. Your warehouse mezzanines floor must comply.
- Building Permits: Almost always required. The permitting process involves submitting detailed engineered drawings to your local building department for review. This ensures the design meets structural, fire, and safety codes.
- OSHA Compliance: This is federal law. Key areas:Guardrail height and strength (42 inches +/- 3 inches top rail height).Proper stair design (rise/run, handrails).Adequate headroom.Safe access to the platform.Load capacity signage.
- Fire Codes: Critically important.Sprinkler Systems: The existing sprinkler system must typically be extended to cover the area under and above the new warehouse mezzanines floor. This often requires a professional sprinkler contractor.Fire Alarm Integration: Smoke/heat detectors and alarm devices may need adding.Egress Paths: Clear paths off the mezzanine level in case of fire.
- Local Zoning & Ordinances: Check if any local restrictions apply. Your mezzanine supplier/installer should help navigate this, but ultimate responsibility is yours.
6. Partnering for Success: Choosing the Right Supplier/Installer
This isn't a DIY project. Choosing the right partner makes all the difference for your warehouse mezzanines floor project.
- Experience & Reputation: Look for established companies with a proven track record in projects similar to yours (size, complexity, industry). Check references and online reviews.
- Engineering Expertise: Crucial. They must provide stamped engineering drawings certified for your specific location and loads. Ensure they handle the permit drawing package.
- Turnkey Capabilities: Can they handle everything? Design, engineering, permitting, supplying all components, installation, coordinating sprinkler/fire alarm/electrical trades? This simplifies the process immensely.
- Quality of Materials: Don't be lured solely by the lowest bid. Ensure the steel gauge, welding quality, decking type, and safety components are robust and durable. Ask about warranties.
- Safety Record: A company with a strong safety culture protects your employees and theirs during installation.
- Communication: Choose a partner who listens, explains clearly, and is responsive. You need a collaborative relationship.
7. Beyond Installation: Maximizing Your Mezzanine Investment
Your warehouse mezzanines floor is up. Now, leverage it fully!
- Smart Layout: Plan the upper level as carefully as your main floor. Optimize for workflow, accessibility, and safety. Consider future flexibility.
- Lighting: Ensure bright, shadow-free lighting tailored to the tasks performed. LED is energy-efficient and long-lasting.
- Organization: Implement appropriate storage solutions (shelving, bins, racking) or workstation layouts immediately. Keep it organized from day one.
- Regular Inspections & Maintenance: Implement a schedule to check guardrails, stairs, decking condition, column guards, and signage. Tighten bolts if needed. Address any damage promptly.
- Training: Train all employees who access the mezzanine on safety procedures, load limits, and proper use of stairs/lifts.
Conclusion: Elevate Your Operations, Not Just Your Storage
Choosing the right warehouse mezzanines floor isn't just about adding square footage; it's a strategic investment in your business's efficiency, capacity, and bottom line. By thoroughly assessing your needs, understanding the different types and components, prioritizing safety and compliance, and partnering with the right experts, you unlock the immense potential of your vertical space.
Don't let a cramped warehouse hold you back. Take a good look up. That unused airspace could be the key to smoother workflows, reduced costs, and significant growth. A well-planned warehouse mezzanines floor is more than just a platform; it's a powerful tool to elevate your entire operation. Ready to explore your options? Get those ceiling height measurements handy and start talking to reputable suppliers – your future, more efficient warehouse awaits!


 Wechat
Wechat
 Whatsapp
Whatsapp