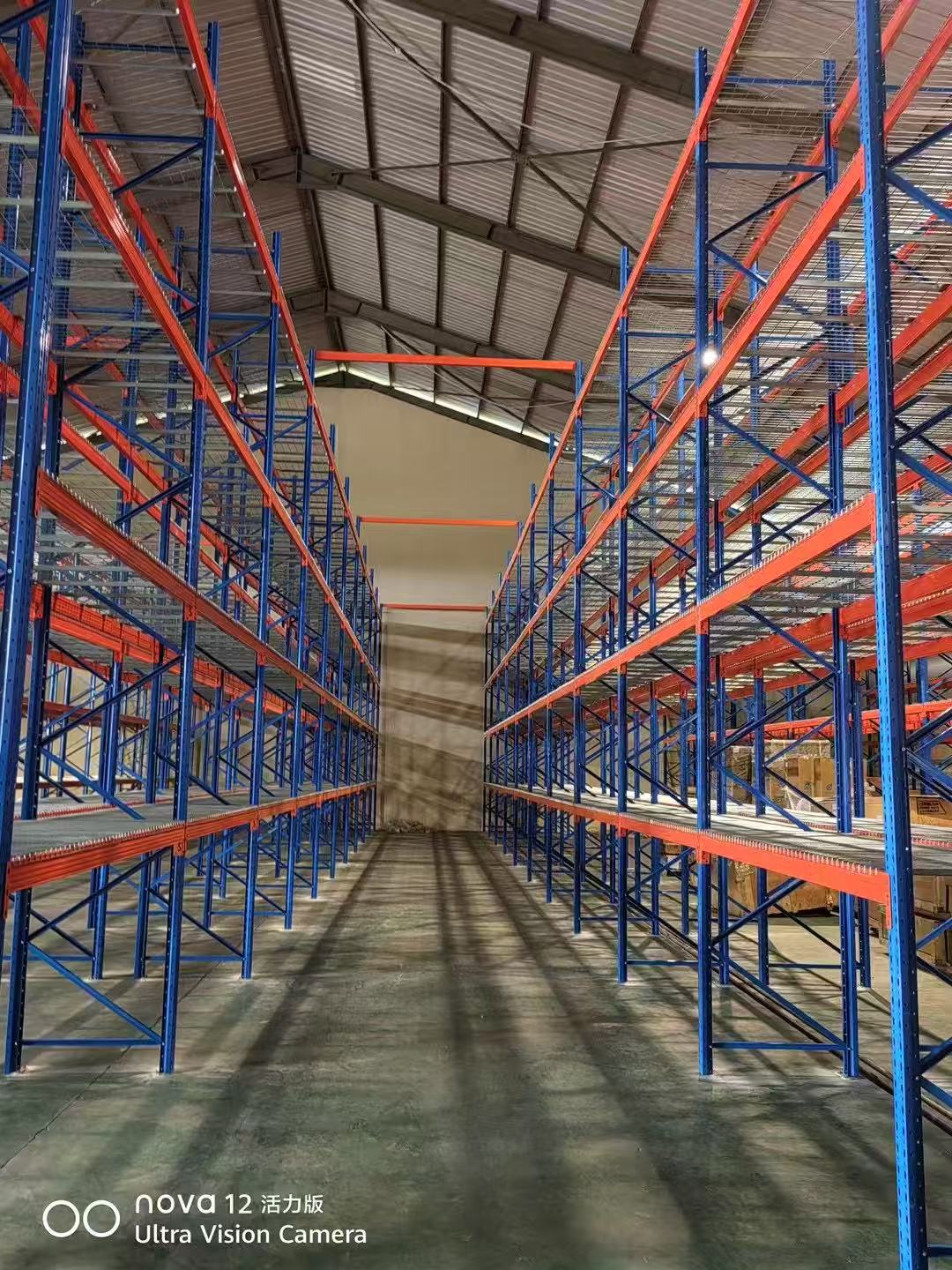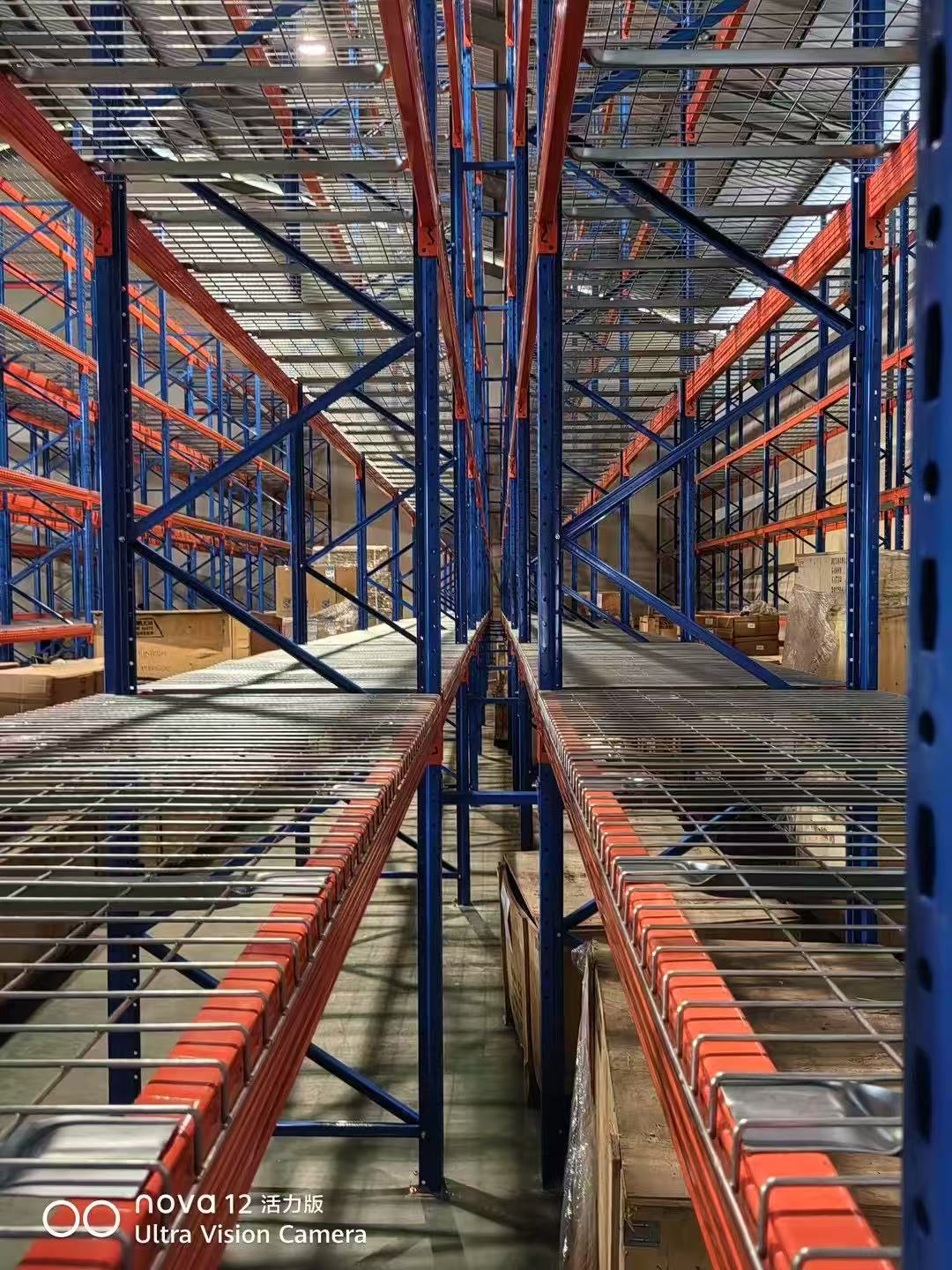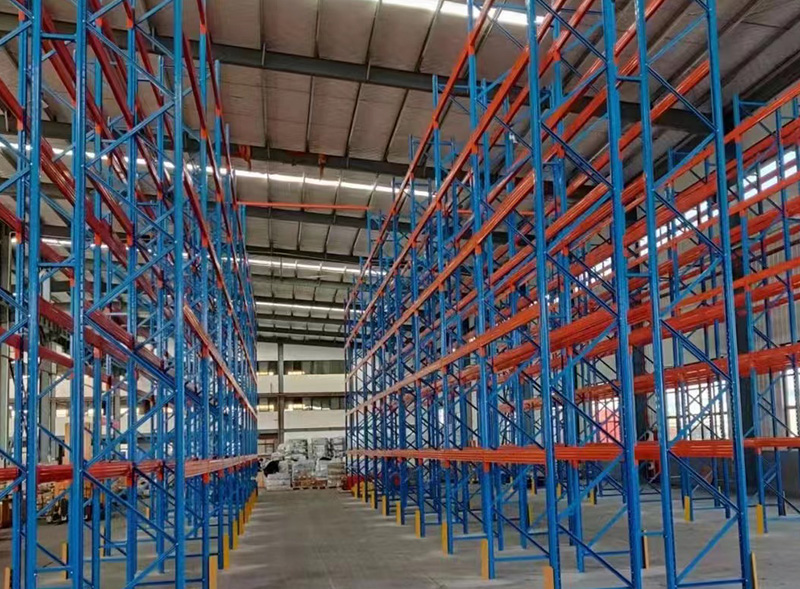In the daily operation of large warehouses, the layout design of selective pallet racking is directly related to storage efficiency and space utilization. Selective pallet racks have become the first choice of many companies due to their strong load-bearing capacity and stable structure. Today we will talk about the layout design points of this type of rack in large warehouses.

Before planning the layout, it is necessary to clarify several key data: the actual available area of the warehouse, net height, cargo size and weight, daily access frequency, etc. For example, if the warehouse has a net height of 8 meters, 4-5 layers of racks can be designed; if the cargo is mainly standard pallets, the rack depth is usually set to 1.2 meters. The width of the fire escape passage must also be considered. Generally, the main passage is reserved for more than 3.5 meters, and the secondary passage is not less than 2 meters.
(1) Single row linear type: The racks are arranged in a single row along the long side of the warehouse, which is suitable for narrow and long warehouses. The advantage is that the passage occupancy is small, but the access efficiency is low.
(2) Back-to-back double row type: Two groups of racks share the middle passage, which increases the space utilization by about 15%, but it is necessary to pay attention to whether the cargo access direction conflicts. 4. Detailed design to improve efficiency
(1) Separate dynamic storage areas from static storage areas: Place high-frequency access goods near the shipping port, and low-frequency goods on the upper or deeper floors.
(2) Match the aisle width with the forklift model: When using a reach forklift, the aisle can be about 1 meter narrower than a counterbalanced forklift.
(3) Ground load-bearing markings: Mark the load-bearing limit at the shelf column to avoid local overload.

(1) Choose Q235 steel shelves, which are more cost-effective than stainless steel and can save about 20% of the initial investment.
(2) Adopt a progressive procurement strategy: first meet 70% of the current demand, and then gradually expand according to business growth.
(3) Use grid steel plates instead of solid plates for shelves, which can reduce the weight and facilitate cleaning.

A reasonable shelf design is not simply to fill the space, but to balance storage density and operational efficiency. Any layout plan needs to be adjusted according to specific business needs.
 Wechat
Wechat
 Whatsapp
Whatsapp