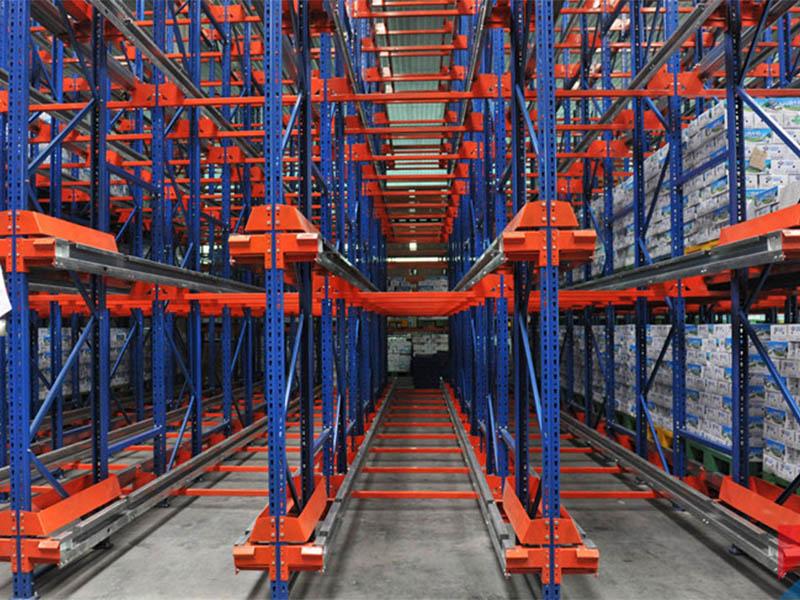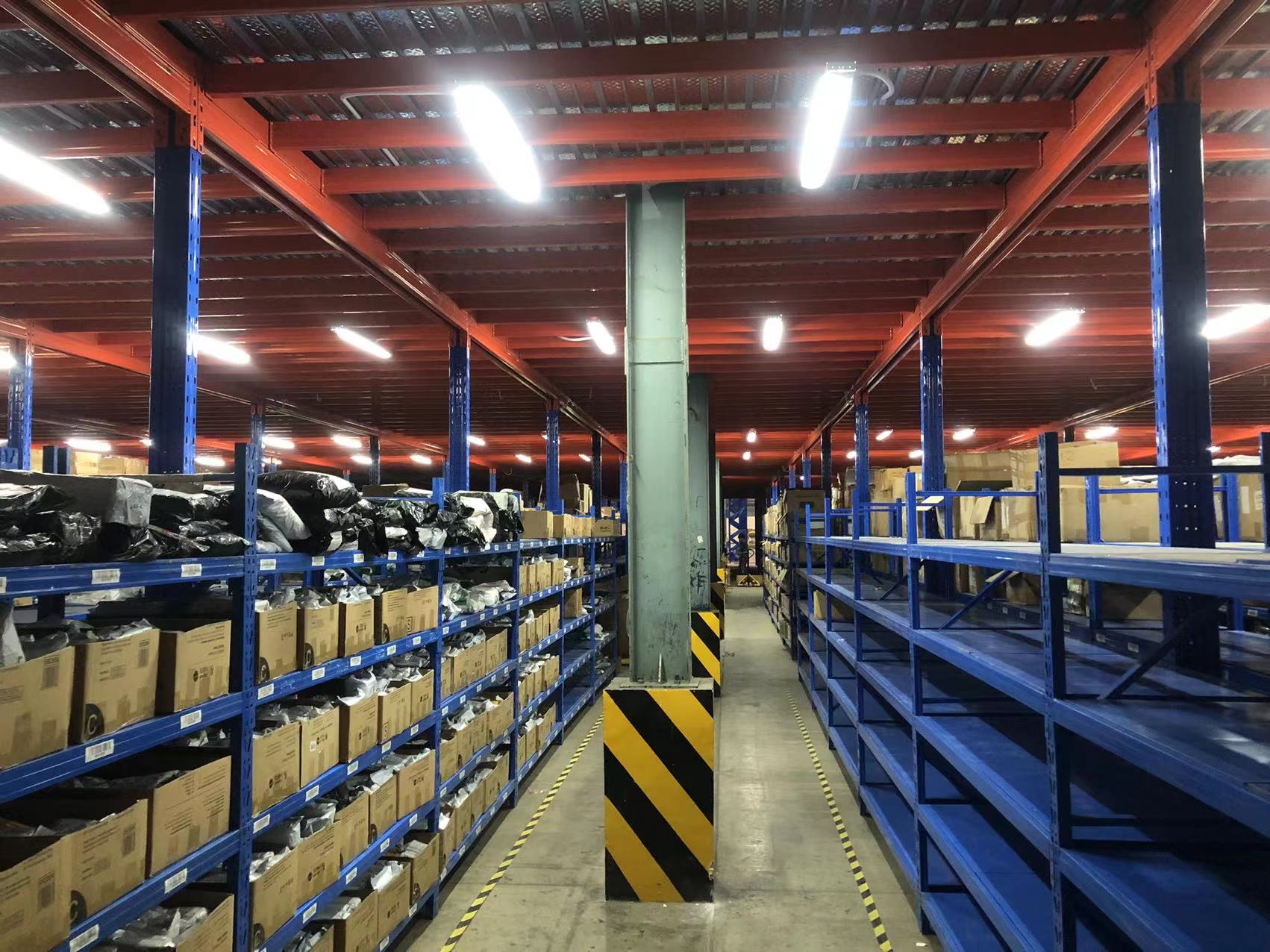A well-planned warehouse racking layout is the backbone of any efficient distribution center, fulfillment operation, or storage facility. It directly impacts everything from inventory accuracy and order fulfillment speed to employee safety and overall storage capacity. Yet, designing the optimal layout is a complex puzzle, balancing space, cost, access, and future growth. Whether you're planning a new facility or optimizing an existing one, understanding the core principles of warehouse racking layout design is crucial. This article delves into the key components, best practices, and common pitfalls to help you develop the most effective solution for your operational needs.

At its core, a warehouse racking system layout refers to the strategic arrangement of storage systems, equipment, and infrastructure within a warehouse to maximize efficiency and productivity. It's the detailed blueprint that dictates how goods are stored, retrieved, and moved. A successful layout is not just about fitting the most pallets into a space; it's about creating a logical flow that minimizes travel time, reduces handling, and ensures the right product is accessible at the right time.
The foundation of any layout is the warehouse rack itself. Racks are the structural frames that hold palletized or unitized goods, allowing for vertical storage and organized access. The choice and arrangement of these racks form the basis of your entire operational workflow.
A functional warehouse rack design is more than just upright frames and beams. It encompasses several integrated elements:
Racking Type: This is the primary storage medium, such as selective pallet racking, drive-in/drive-through, pushback, or pallet flow. The choice defines your storage density and accessibility.
Aisles: The space between rows of racking. Aisle width is a critical decision, determined by the type of material handling equipment (MHE) used, such as narrow-aisle forklifts or very narrow-aisle (VNA) trucks.
Dock Areas: The receiving and shipping zones where goods enter and exit the facility. Their placement affects the entire internal flow of inventory.
Picking Zones: Areas designated for order consolidation, which can be within the racking itself or in separate zones with shelving or carton flow racks.
Cross Aisles: Main thoroughfares that connect picking aisles to the dock areas, allowing for efficient movement across the warehouse.
Storage Logic: The methodology for assigning products to locations, such as random storage, volume-based (ABC analysis), or sequence-based.
The warehouse pallet racking layout you select is largely dictated by your inventory profile, which includes the number of SKUs, cube size, and velocity. Here are the most common configurations:
Standard Selective Pallet Racking Layout: This is the most versatile and common typical warehouse racking layout. Each pallet is individually accessible, offering 100% selectivity. It's ideal for a wide variety of SKUs with high turnover rates. Aisles are wide enough for standard counterbalance forklifts.
Narrow-Aisle (NA) Layout: Similar to selective racking but with taller racks and narrower aisles, requiring specialized narrow-aisle reach trucks. This design significantly increases storage density while maintaining good selectivity.
Very-Narrow-Aisle (VNA) Layout: Maximizes vertical space and storage density by using even narrower aisles. This layout requires guidance systems for forklifts (wire or rail) and is often serviced by turret trucks or order pickers that can operate in extremely tight spaces.
Drive-In/Drive-Through Racking Layout: Designed for high-density storage of homogeneous products with low SKU count. Forklifts drive directly into the rack structure to place and retrieve pallets, which are stored on rails. This design sacrifices selectivity for density, operating on a Last-In, First-Out (LIFO) or First-In, First-Out (FIFO) basis.
Push-Back Racking Layout: A high-density system where pallets are stored on nested carts on slightly inclined rails. When a new pallet is loaded, it pushes the existing pallets back. Retrieval works in reverse, offering a Last-In, First-Out (LIFO) access method with better selectivity than drive-in racks.
Pallet Flow Racking Layout: A dynamic, high-density system that uses gravity. Pallets are loaded on the high end of a slightly inclined track and flow forward to the picking face on rollers. This system is perfect for high-throughput, FIFO inventory, such as perishable goods or products with expiration dates.
Striving for the best warehouse racking layout is a process of aligning your physical infrastructure with your business goals. While every operation is unique, several universal principles apply:
ABC Analysis: Classify your inventory into A (fast-moving), B (medium-moving), and C (slow-moving) items. Position your 'A' items in the most accessible locations, closest to the shipping and receiving docks, to minimize travel time for your most frequent picks. 'B' and 'C' items can be stored in higher or less accessible areas.
Minimize Travel Time: Travel time is the largest contributor to labor costs. Design your layout to create a smooth, logical flow from receiving to storage to shipping. Place high-demand products in the "golden zone" (between knee and shoulder height) to avoid wasteful bending or reaching.
Balance Density and Accessibility: There is always a trade-off between storing more product and being able to access it quickly. High-density systems like drive-in racks store more but are slower to access. Evaluate your need for speed against your available space and cost constraints.
Integrate Your Workflow: Your warehouse racking system layout must work in harmony with your operational workflow. Consider how orders are picked—whether as full pallets, case picks, or each picks—and design zones that support that method efficiently.
Plan for Flexibility and Scalability: Your business will change. A good layout can adapt to shifts in demand, new product lines, or seasonal fluctuations. Avoid designs that are so rigid they cannot accommodate future growth or change.

Even with careful planning, many facilities encounter recurring issues. Recognizing these problems is the first step toward solving them.
Problem 1: Poor Space Utilization
Symptoms: Wasted vertical space, overcrowded aisles, unused areas in the back of the warehouse.
Solution: Conduct a full volumetric analysis to understand your cube utilization. Consider implementing a mezzanine, switching to a narrow-aisle design, or introducing a high-density storage system for slow-movers.
Problem 2: Inefficient Traffic Flow and Congestion
Symptoms: Forklift traffic jams, long travel times, difficulty moving between areas, safety hazards.
Solution: Re-evaluate your aisle widths and the placement of cross aisles. Ensure a clear one-way traffic flow where possible. Separate pedestrian and forklift traffic with clear markings and barriers.
Problem 3: Inaccurate Inventory and Difficult Picking
Symptoms: High pick error rates, time spent searching for products, chronic inventory inaccuracies.
Solution: Review your storage logic. A random storage system managed by a Warehouse Management System (WMS) can dramatically improve accuracy and efficiency. Ensure clear and consistent labeling on every warehouse rack location.
Problem 4: Safety Hazards
Symptoms: Damaged racking, product falls, forklift collisions, cluttered aisles.
Solution: Prioritize safety in the warehouse rack design. Install robust rack protectors (column guards), ensure loads are properly secured and within weight capacity, and enforce strict aisle cleanliness policies. Regular racking inspections are non-negotiable.
Problem 5: Failure to Accommodate Growth
Symptoms: Running out of space prematurely, being unable to handle new product types, inefficient processes during peak seasons.
Solution: Build scalability into your initial plan. Leave room for expansion, choose modular and adaptable racking systems, and design your layout with a 5-year growth forecast in mind.
Designing an effective warehouse racking layout is a complex but rewarding investment. It is a strategic exercise that requires a deep understanding of your inventory, your processes, and your business objectives. There is no single "perfect" layout; the best warehouse racking layout is the one that is tailored to your specific needs, balancing the competing demands of space, cost, speed, and safety.
By understanding the different types of warehouse pallet racking layout options, adhering to core design principles, and proactively addressing common problems, you can transform your warehouse from a cost center into a powerful, efficient engine that drives your business forward. Remember, the goal is not just to store goods, but to enable their swift and accurate movement, creating a seamless flow from receiving to customer delivery.
 Wechat
Wechat
 Whatsapp
Whatsapp